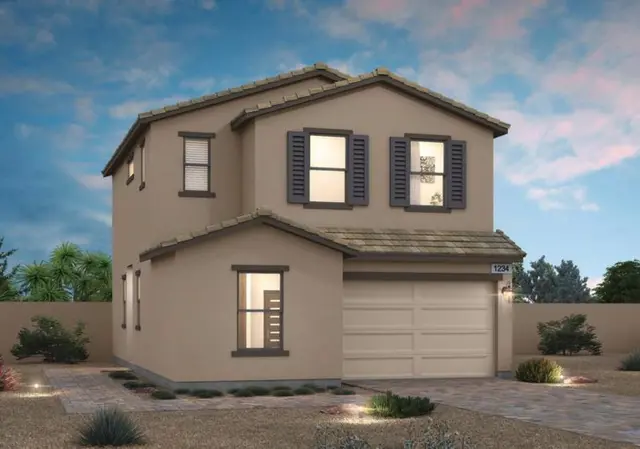






3910 Garden Square Avenue, Las Vegas, NV 89115




Similar 4 bedroom single family homes nearby
Floor plan
Rothville
Cheshire Fields
The Rothville home design features a versatile floor plan ideal for a variety of lifestyles. The inviting foyer hall leads into a lovely great room and casual dining nook with access to the rear yard. The well-planned kitchen features an appealing center island and a sizable pantry. At the other end of the home is a versatile secondary bedroom just steps from a full hall bath. The serene primary bedroom is complete with a spacious walk-in closet and a bright primary bath with a dual-sink vanity and a private water closet. Two secondary bedrooms have access to a shared full hall bath. Additional highlights include convenient second-floor laundry and ample storage space.
Interested? Receive the latest updates
Stay informed with Livabl updates on new community details and available inventory.

