

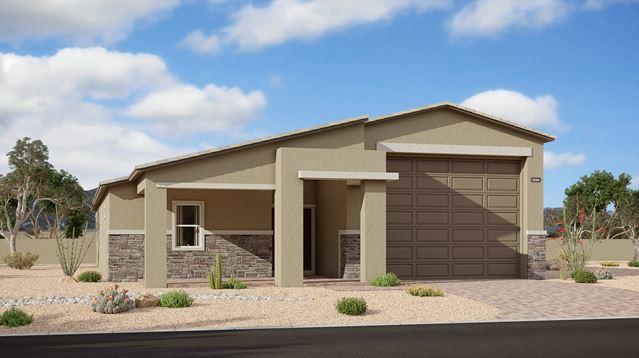

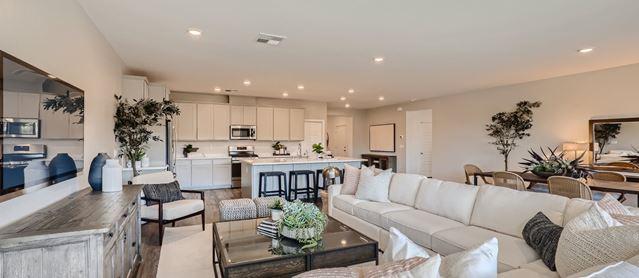



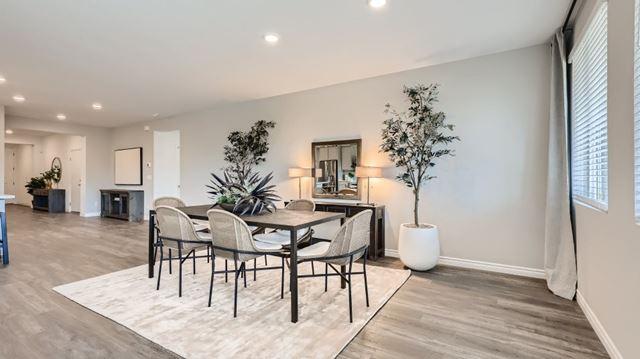

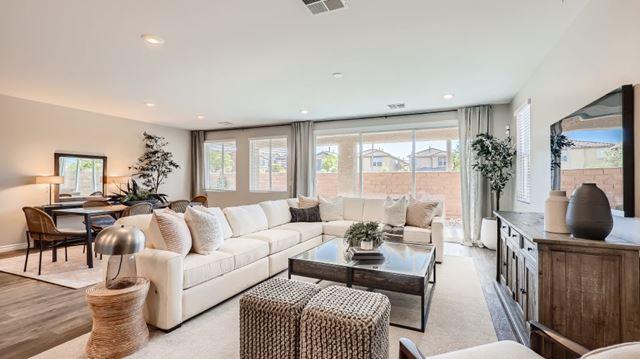







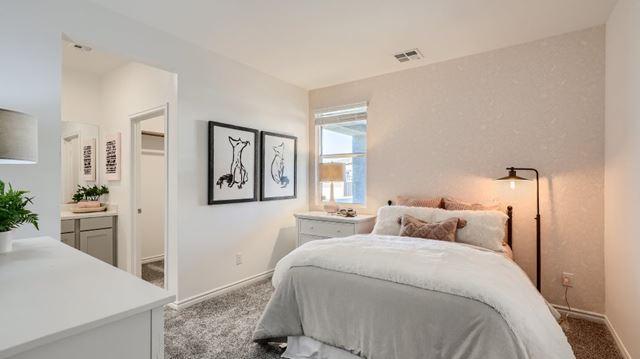



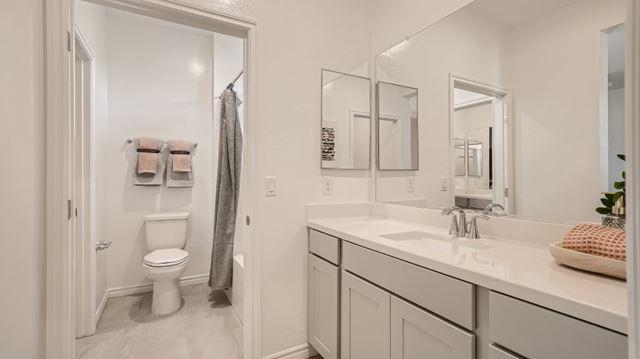

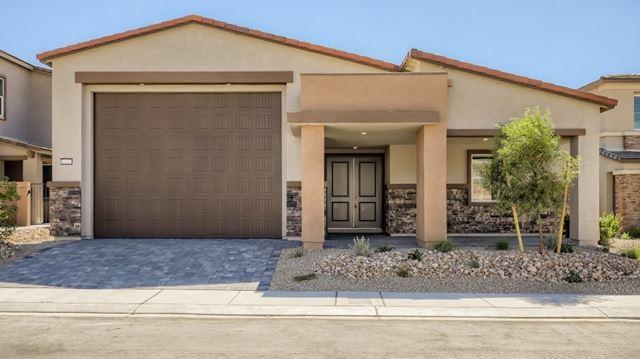

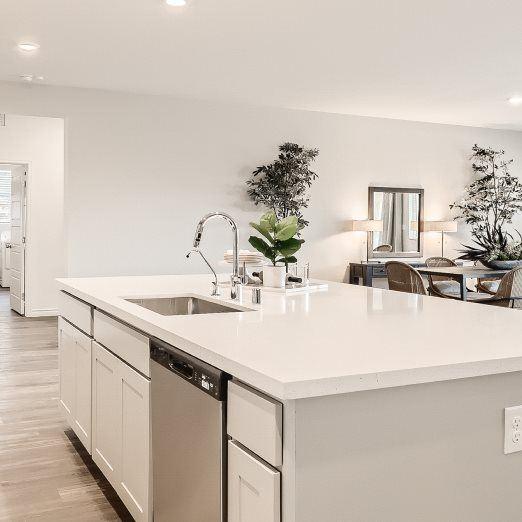



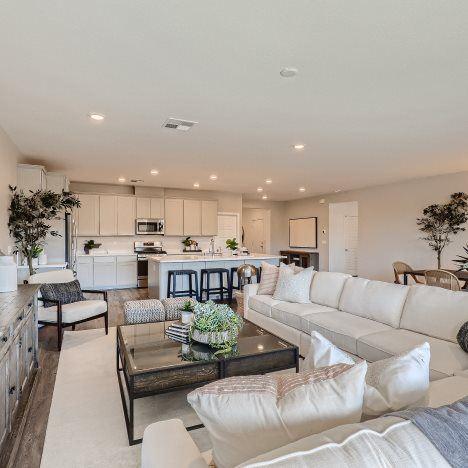

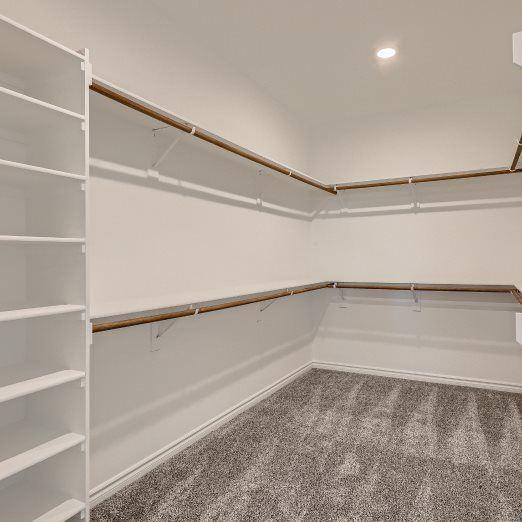











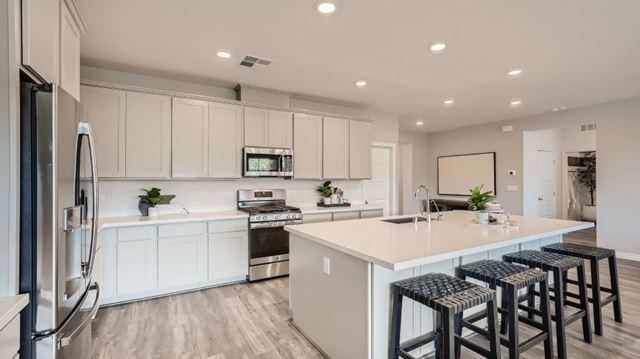





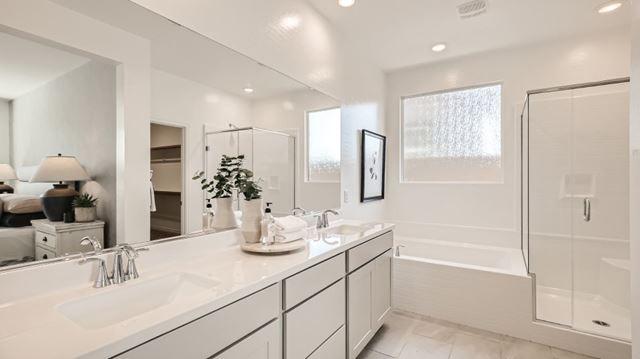


Sold
Status
9570 Thistle Creek Avenue, Las Vegas, NV 89178
Single family
1
Stories
3
Beds
2
Full baths
1
Half baths
2,488
SqFt
Description
An open floorplan shared between the living and dining spaces serves as the heart of this single-story home, featuring convenient sliding glass doors that lead directly to the covered patio. The owners suite is situated at the back of the home, complete with a walk-in closet and an en-suite bathroom. Two secondary bedrooms situated off the entry share a Jack-and-Jill style bathroom.




9647 Mirage Foothills Ave details
Address: Las Vegas, NV 89178
Plan type: Detached Single Story
Beds: 3
Full baths: 2
Half baths: 1
SqFt: 2,488
Ownership: Fee simple
Interior size: 2,488 SqFt
Lot pricing included: Yes
Basement: No
Garage: 4
9647 Mirage Foothills Ave is now sold.
Check out available nearby homes below.
Similar 3 bedroom single family homes nearby
Price history
11/07/2024
Unit listed as Sold
10/30/2024
Unit price increased by 0.75% to $667,767
10/27/2024
Unit listed as For sale at $662,767
10/04/2024
Unit listed as Sold
09/28/2024
Unit listed as For sale at $712,767
Floor plan
Evan
Desert's Edge
An open floorplan shared between the living and dining spaces serves as the heart of this single-story home, featuring convenient sliding glass doors that lead directly to the covered patio. The owners suite is situated at the back of the home, complete with a walk-in closet and an en-suite bathroom. Two secondary bedrooms situated off the entry share a Jack-and-Jill style bathroom.
Sold
Status
Last listed from $677,990
Price USD
Single family
3
Beds
3
Full baths
1
Half baths
From 2,488
SqFt
Last update: Jan 04, 2025
Livabl offers the largest catalog of new construction homes. Our database is populated by data feeds from builders, third-party data sets, manual research and analysis of public data. Livabl strives for accuracy and we make every effort to verify information. However, Livabl is not liable for the use or misuse of the site's information. The information displayed on Livabl.com is for reference only.






