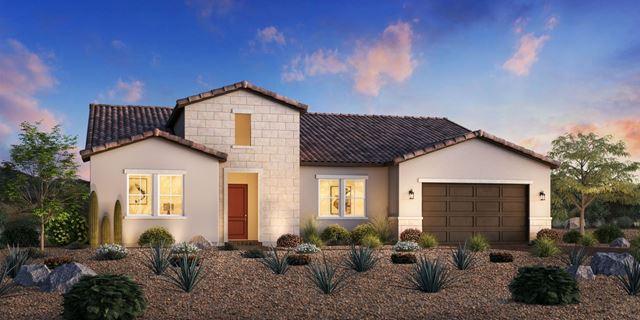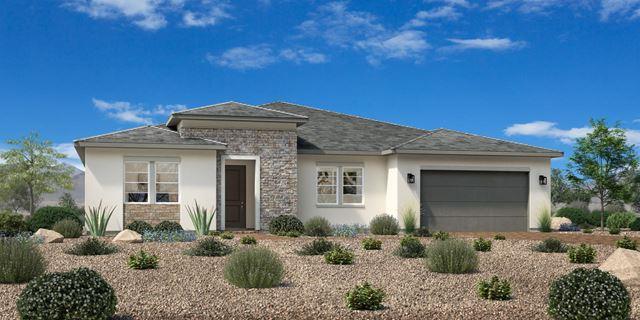























5721 Granite Landing Ct
Similar 3 bedroom single family homes nearby
Floor plan
Bello
Elkhorn Grove - Regalia Collection
An open-concept floor plan with distinct architectural features define the charming Bello. A spacious foyer hallway reveals the stunning great room is accessible to the large covered patio and seamlessly flows into the formal dining room and casual dining area. The elegant kitchen offers impressive appointments including a center island with breakfast bar, plenty of counter and cabinet space, and a sizable walk-in pantry. Secluded off the kitchen, the lovely primary bedroom suite is complemented by an generous walk-in closet and gorgeous primary bath offering dual vanities, luxurious shower, and a private water closet. Secondary bedrooms are conveniently located off the foyer and feature roomy closets and private baths. A large, versatile flex room is additionally featured as well as a thoughtful workspace off the kitchen, powder room and everyday entry, easily ...
Interested? Receive updates
Stay informed with Livabl updates on new community details and available inventory.







