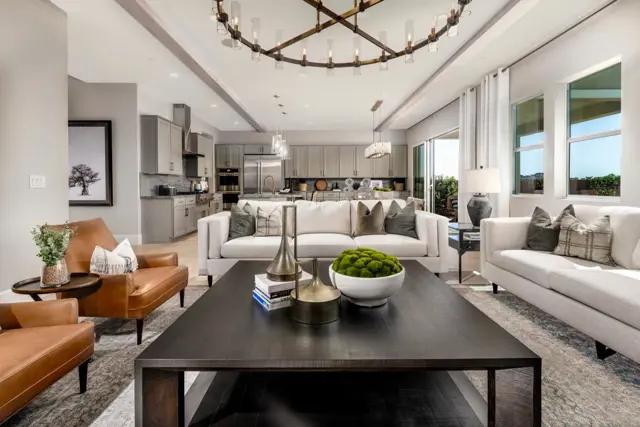
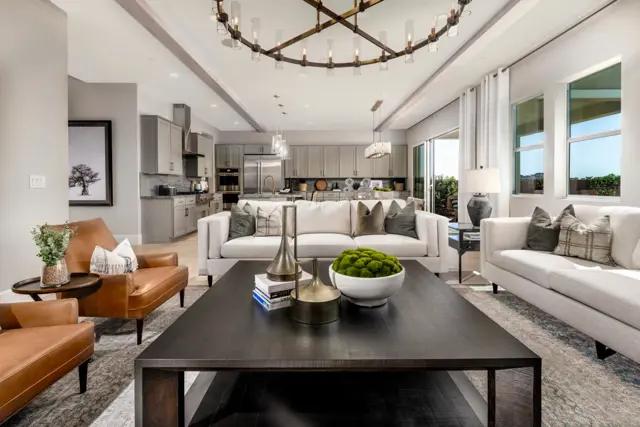
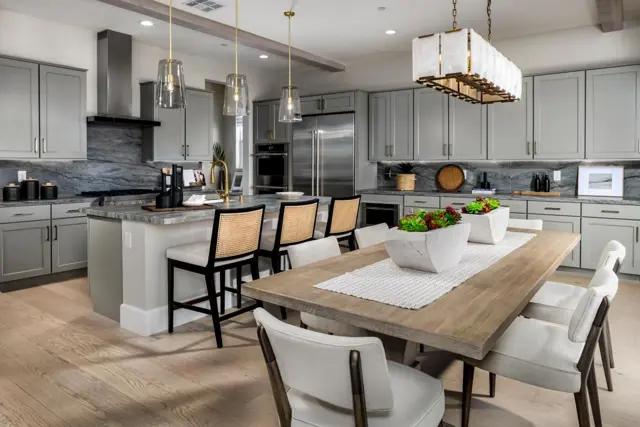


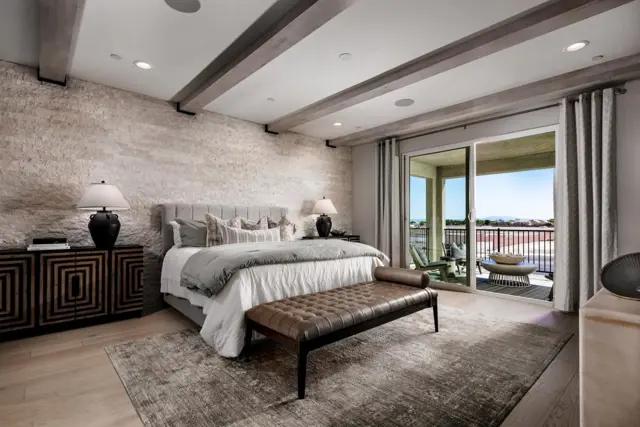




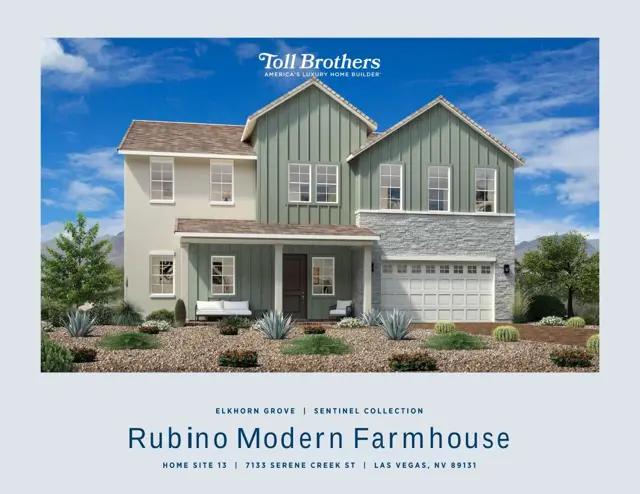











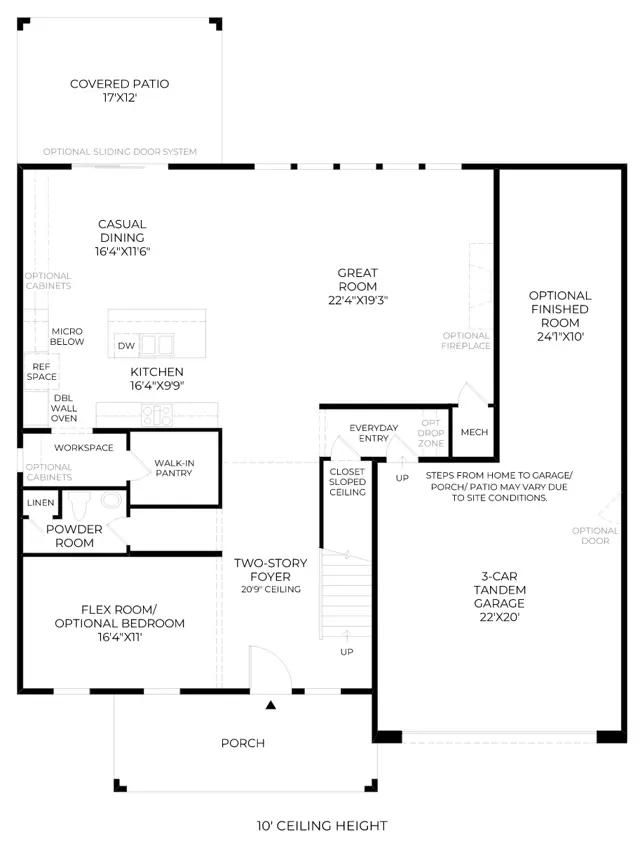



7133 Serene Creek St
Contact sales center
Get additional information including price lists and floor plans.
Floor plan
Rubino
Elkhorn Grove - Sentinel Collection
The Rubino displays considerable charm with an airy two-story foyer that flows past a spacious flex room, opening immediately to the expansive great room with alluring views of the covered patio. The inviting casual dining area overlooks the expertly crafted kitchen that is complemented by plenty of counter and space, a gorgeous central island with accompanying breakfast bar, and a sizable walk-in pantry with adjacent workspace. Secluded on the second floor, the serene primary bedroom suite features dual walk-in closets and a palatial primary bath complete with dual vanities, a luxurious shower, and a private water closet. Secondary bedrooms, one with a private bath and one with a shared hall bath, feature ample closet space and are central to a generous loft. Also featured in the Rubino is easily accessible laundry, a convenient powder room off the foyer, every...
Interested? Receive updates
Stay informed with Livabl updates on new community details and available inventory.

