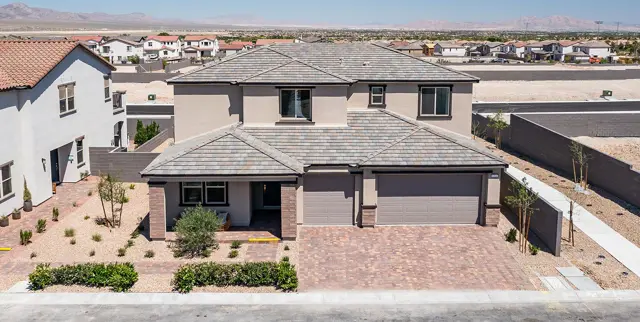


























Isla Plan 3 Plan
Lyra at Sunstone Collection Tw...
For sale
For sale
From $726,490
2
5
3
From 3,428
Isla Plan 3 Plan details
Address: Las Vegas, NV 89143
Plan type: Detached Two+ Story
Beds: 5
Full baths: 3
SqFt: From 3,428
Ownership: Fee simple
Interior size: From 3,428 SqFt
Lot pricing included: Yes
Basement: No
Garage: 3
Contact sales center
Get additional information including price lists and floor plans.
Interested? Receive updates
Stay informed with Livabl updates on new community details and available inventory.