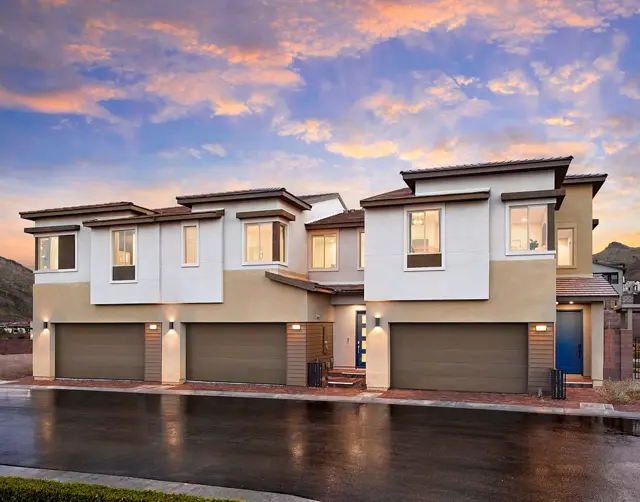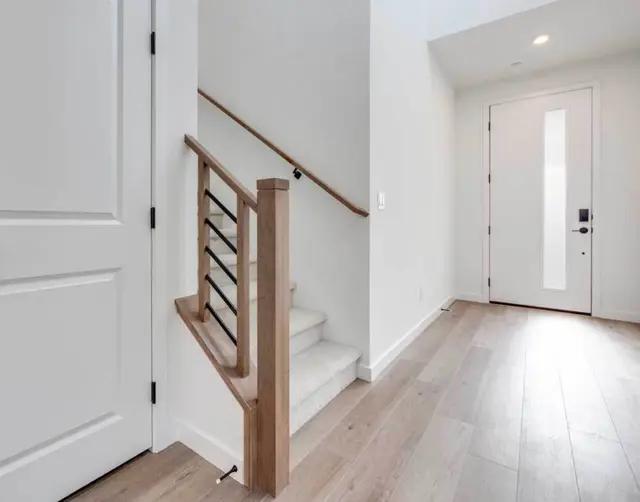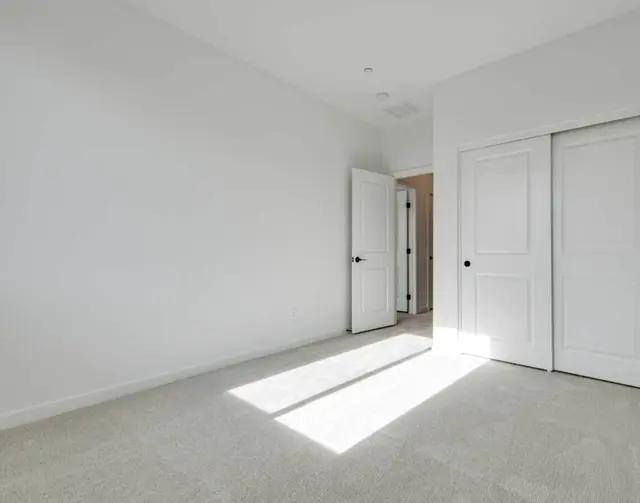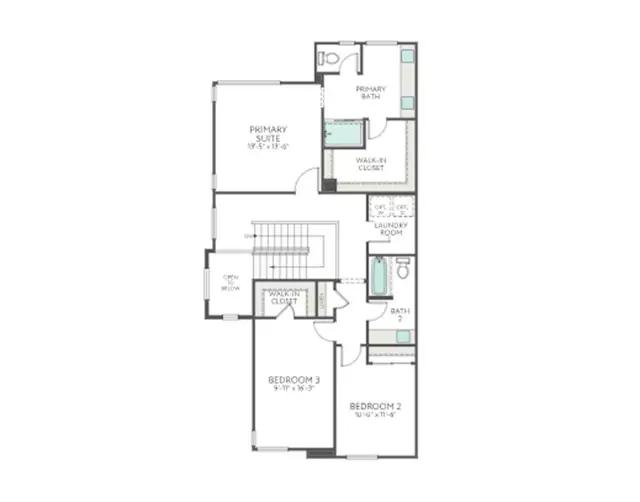











































For sale
$612,451
2
3
2
1
1,824
11946 Glide Reflection Avenue details
Address: Las Vegas, NV 89138
Plan type: Detached Two+ Story
Beds: 3
Full baths: 2
Half baths: 1
SqFt: 1,824
Ownership: Fee simple
Interior size: 1,824 SqFt
Lot pricing included: Yes
Basement: No
Garage: 2
Contact sales center
Get additional information including price lists and floor plans.
Floor plan


For sale
VIRTUAL TOUR
Plan 2
Vertex
Heres a home thats ready for anything. The 2-story foyer opens onto a beautiful living space with a larger dining area that can accommodate a nice big dining table, which leads to more trays of appetizers, which leads to more IG posts of appetizers. You can also nicely fit a highchair, if youre so inclined. (No pressure.) Upstairs, the second bedroom is primed for HIIT workouts or yoga sessions, and the third bedroom (three comes standard) has its own walk-in closet. Call dibs now, maybe?
Interested? Receive updates
Stay informed with Livabl updates on new community details and available inventory.