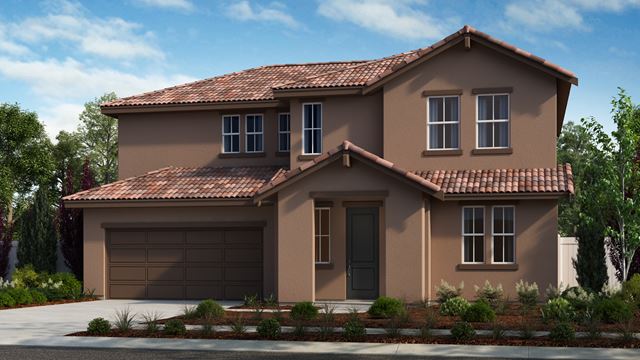





























































1008 Osprey Drive
Legacy at Stanford Crossing
Sold
Sold
Status
1056 Osprey Drive, Lathrop, CA 95330
Single family
5
Beds
3
Full baths
2,725
SqFt
Description
REPRESENTATIVE PHOTOS ADDED. Plan 5 at Legacy at Stanford Crossing boasts 5 bedrooms, 3 baths, and a versatile loft. The welcoming foyer beckons you into the core of the home, where the open great room, kitchen, and dining area effortlessly unite to form the perfect entertaining space. The downstairs guest bedroom offers adaptability, easily transforming into a private home office. Upstairs, the loft serves as an ideal multi-purpose room, strategically dividing the owner's suite from the three secondary bedrooms. The generously sized owner's retreat features an ensuite bath with an impressive walk-in closet. Design highlights include white shaker cabinets with satin nickel pulls and pendant lights at kitchen island. Enjoy access to parks, river trails, excellent schools, and nearby shopping and restaurants. Structural options include: downstairs bedroom and full bath and 2nd sink at bath 2. MLS#ML81948183




1008 Osprey Drive details
Address: Lathrop, CA 95330
Plan type: Detached Two+ Story
Beds: 5
Full baths: 3
SqFt: 2,725
Ownership: Fee simple
Interior size: 2,725 SqFt
Lot pricing included: Yes
Garage: 2
1008 Osprey Drive is now sold.
Check out available nearby homes below.
Similar 5 bedroom single family homes nearby
Price history
12/08/2023
Unit listed as Sold
11/20/2023
Unit listed as For sale at $764,405
Floor plan
Residence 5 Legacy
Legacy at Stanford Crossing
Residence 5 at Legacy features 2,725 square feet of living space with up to 5 bedrooms and up to 3 bathrooms. This open floor plan home offers an expansive Gathering Room, fully-equipped Kitchen and Dining area. The first floor has a Flex room, which can be converted into a 5th bedroom with a detached ensuite. Located upstairs, you will find a loft space, perfect for an at home office or arts and crafts station for the kids and the private owners suite with dual vanities and a walk-in closet.
Sold
Status
Last listed from $760,000
Price USD
Single family
4
Beds
3
Full baths
1
Half baths
From 2,725
SqFt
Last update: Jul 02, 2024
Livabl offers the largest catalog of new construction homes. Our database is populated by data feeds from builders, third-party data sets, manual research and analysis of public data. Livabl strives for accuracy and we make every effort to verify information. However, Livabl is not liable for the use or misuse of the site's information. The information displayed on Livabl.com is for reference only.



