





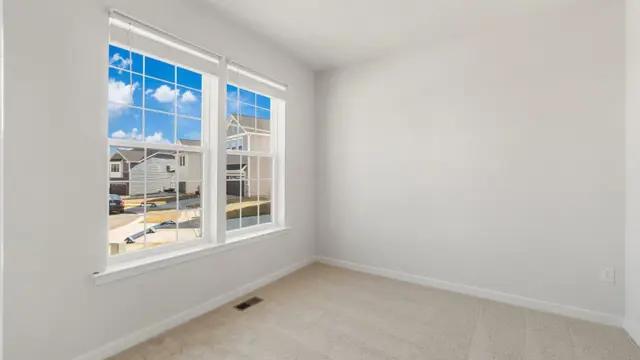














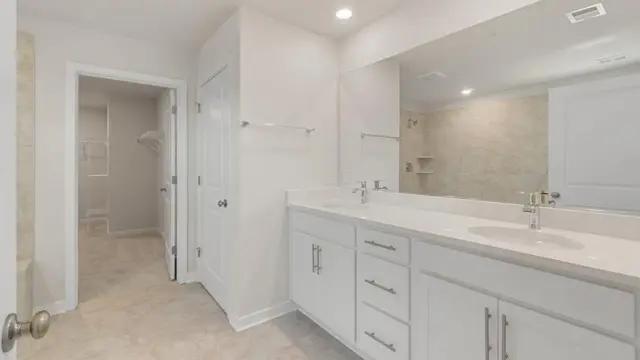


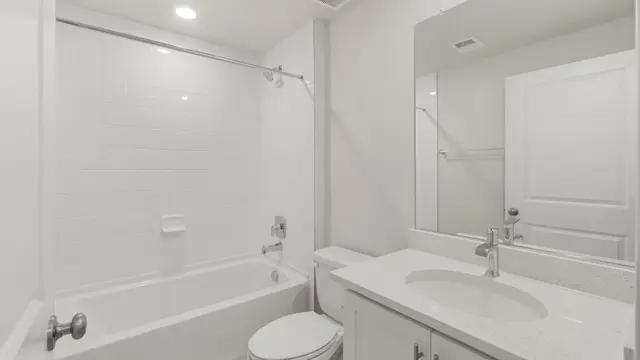
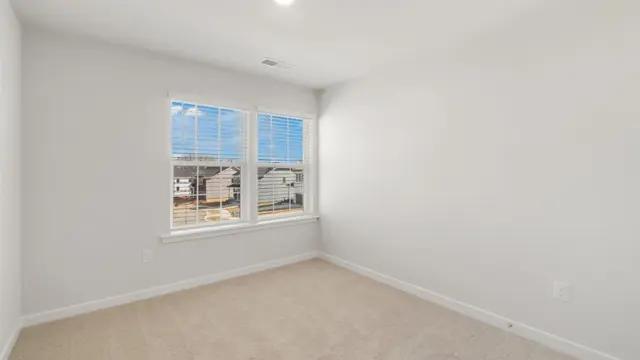

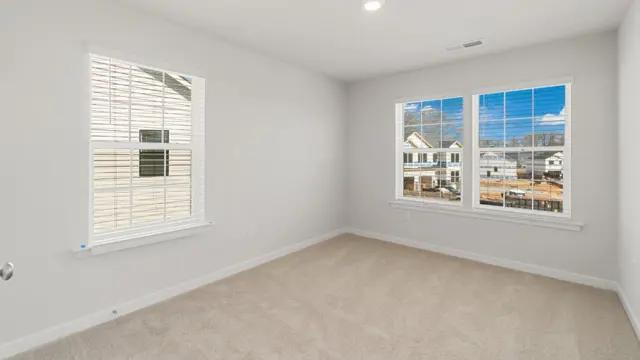

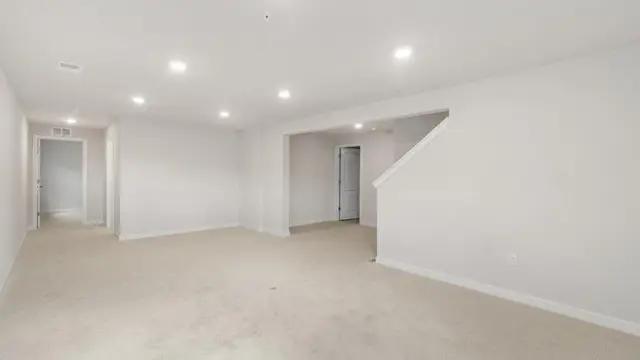






Similar communities nearby
Floor plan
WILLOW
Beechwood Manor
Classic craftsmanship and thoughtful detail are at work in The Willow by D.R. Horton. Hosting guests on the main level or in need of a private office? The flex space, closet and bath in the front of the home allows for either. The gourmet eat-in kitchen opens to an expansive dining and living space. The second level offers 4 generous bedrooms, accompanied by jack and jill baths, plus a private primary bedroom oasis. The primary bedroom features dual sinks, a large walk-in closet, a beautiful shower and a private water closet. Your laundry room is centrally located, making an everyday chore something to enjoy. Wrapped up in 3,112 finished sq. ft, the 2-car garage Willow plan offers two stunning elevations. Quality workmanship throughout, this is the home you've been looking for!









