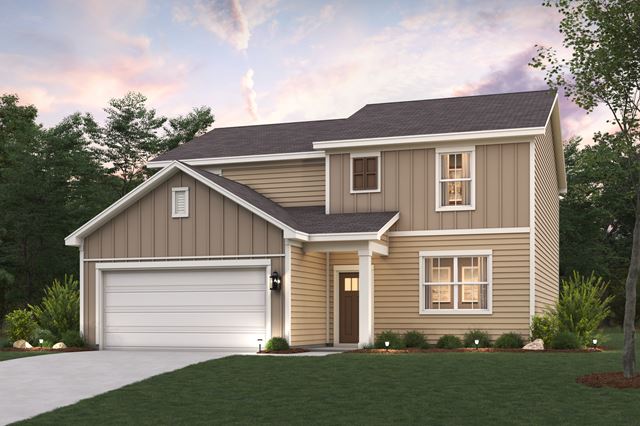


607 Cayenne Way, Lawrenceville, GA 30045




Similar 4 bedroom single family homes nearby
Floor plan
Greenfield
Alcovy Trace
The Greenfield at Alcovy Trace is a two-story home with an open-concept layout that provides a beautiful living space. The first floor features a long foyer leading to a spacious great room and a gorgeous kitchen, ideal for hosting guests. The kitchen includes an adjacent dining area, a large central island, and a sizable walk-in pantry. Other main-floor highlights include a bedroom, a full bath on the main floor, and a valet entry off the garage. The second floor includes two generous secondary bedrooms, one with a walk-in closet, a full hall bathroom, a large loft, and a convenient laundry room. The second floor's focal point is the magnificent owner's suite, which boasts a deluxe bathroom with dual vanities, a walk-in shower, and an immense walk-in closet. *Floorplans and elevation renderings are conceptual artists renderings for marketing purposes on...






