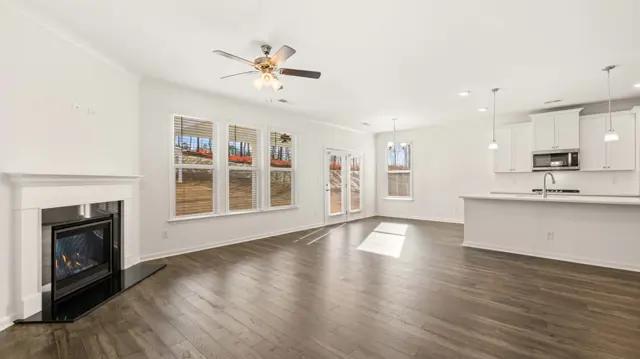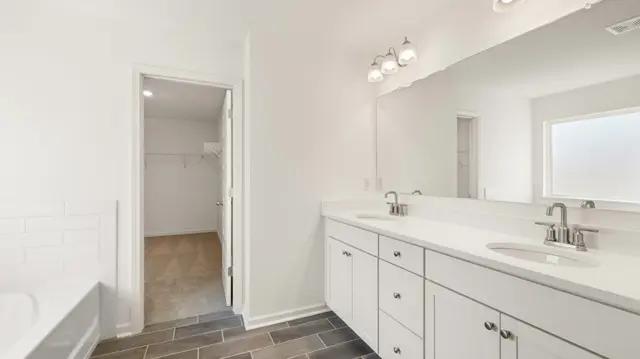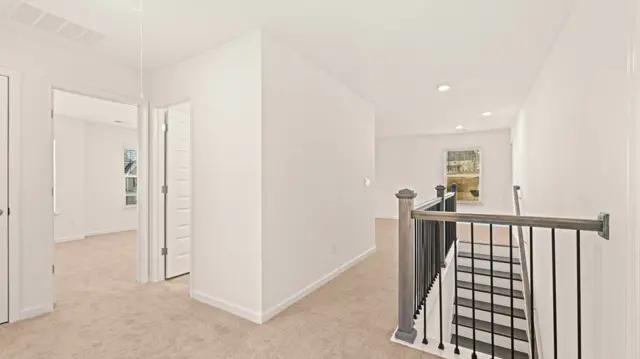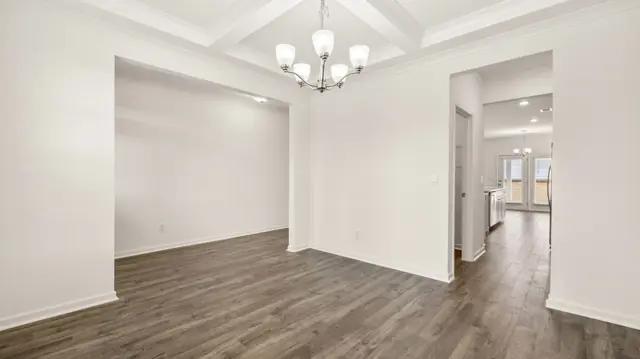






























Similar 5 bedroom single family homes nearby
Floor plan
Summit
Water Oak Estates
The Summit floorplan at Water Oak Estates is a 5 bedroom, 4 bathroom two-story home covering 2,929 sq. ft. The 2-car garage ensures plenty of room for vehicles and storage. A formal dining room greets you as you enter this incredible home, offering space to entertain family and host friends. The extended foyer leads to a central family room and opens to an island kitchen. With bar stool seating, contemporary cabinetry, stainless steel appliances, an oversized pantry and beautiful quartz countertops, this is an area any aspiring cook will enjoy. There is also a bedroom and full bath on the main level, perfect for guests. Upstairs offers a private bedroom suite with impressive bath with dual vanities, separate shower, garden tub and ample closet space. There are three secondary bedrooms, each with generous closets, two full baths off the hallway, and a convenie...
Interested? Receive updates
Stay informed with Livabl updates on new community details and available inventory.






