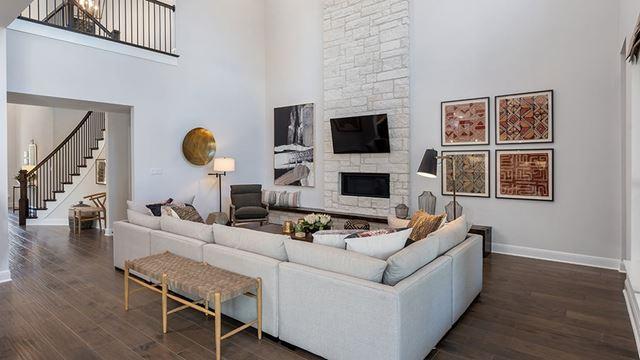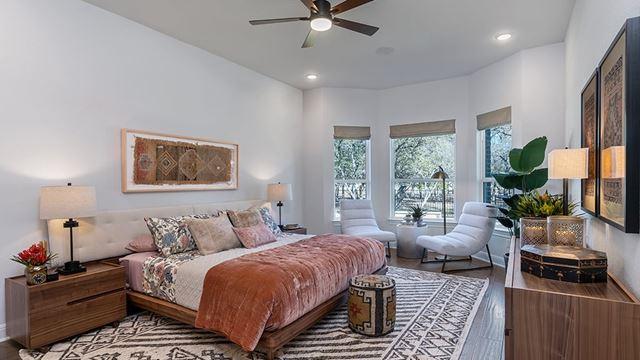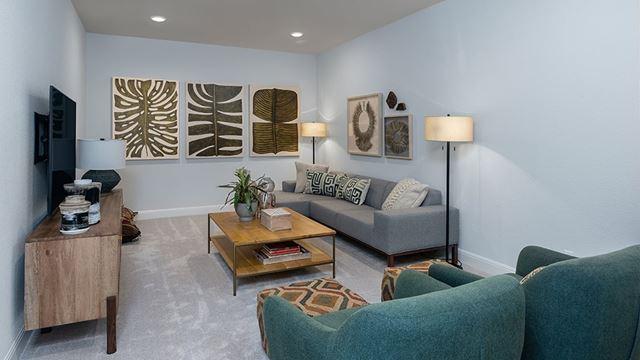




























5029 Brunelli Pass
Travisso Siena Collection
For sale
MOVE IN Fall/Winter 2025
For sale
$874,423
2
4
4
1
3,358
5029 Brunelli Pass details
Address: Leander, TX 78641
Plan type: Detached Two+ Story
Beds: 4
Full baths: 4
Half baths: 1
SqFt: 3,358
Ownership: Fee simple
Interior size: 3,358 SqFt
Lots available: 10
Lot pricing included: Yes
Garage: 3
Contact sales center
Get additional information including price lists and floor plans.
Floor plan
Agave
Travisso Siena Collection
The Agave floor plan makes a statement, beginning with a porch that leads to a classic foyer and a grand winding staircase. Off to the side of the first floor is a bedroom, powder room, bathroom, and flex room, perfect for customizing your space. Youll love the 2-car garage with storage space that leads to the entry and laundry room. Say hello to open-concept living, thanks to a spacious great room, chef-inspired kitchen, and stunning dining area. Spend picturesque evenings on your covered patio, then escape to your secluded primary suite with a primary bath and walk-in closet.
Interested? Receive updates
Stay informed with Livabl updates on new community details and available inventory.
