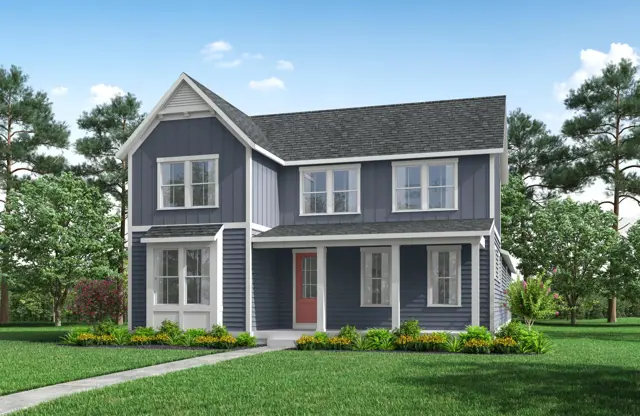

























































483 Copley Street
By Drees Homes
| Union Village
Contact sales center
Get additional information including price lists and floor plans.
Floor plan
CARDIFF
Union Village
The well-designed Cardiff plan presents an open, spacious home with a rear entry 2-car garage and a popular first floor primary suite. Step inside and view a quiet study with optional doors. Tucked away off the foyer is an impressive primary suite with a private bath and enormous walk-in closet. You'll appreciate the open arrangement of the family room, kitchen with island and dining area. A covered porch off the dining area gives you a nice space for relaxing or entertaining during the warmer months of the year. Upstairs is a loft, two bedrooms and a full bath. You can choose to personalize the Cardiff to fit your family's needs by adding a variety of options today's buyers desire, such as a fireplace in the family room and/or on the covered porch; optional primary garden bath or super shower; optional hobby room, bedroom with full bath or unfinished...
Interested? Receive updates
Stay informed with Livabl updates on new community details and available inventory.