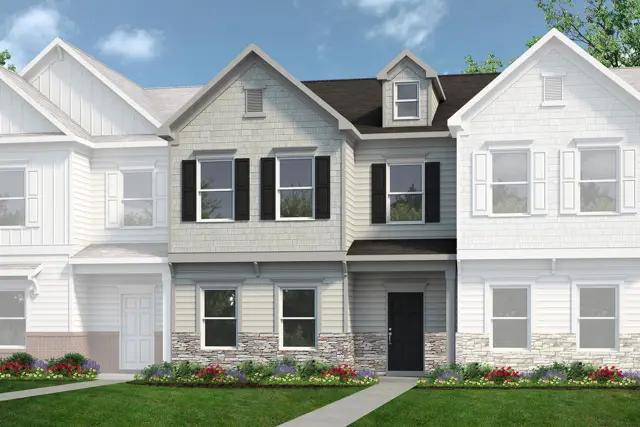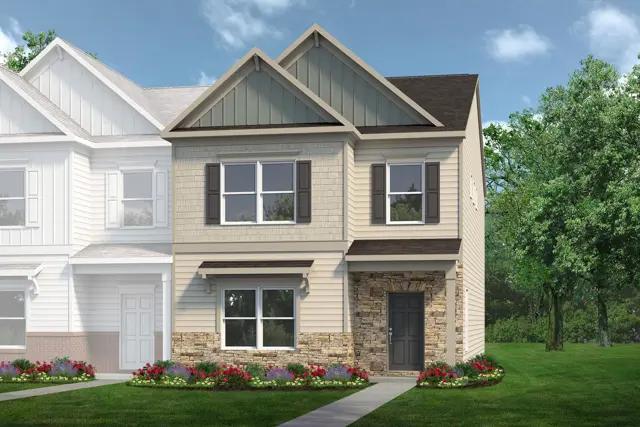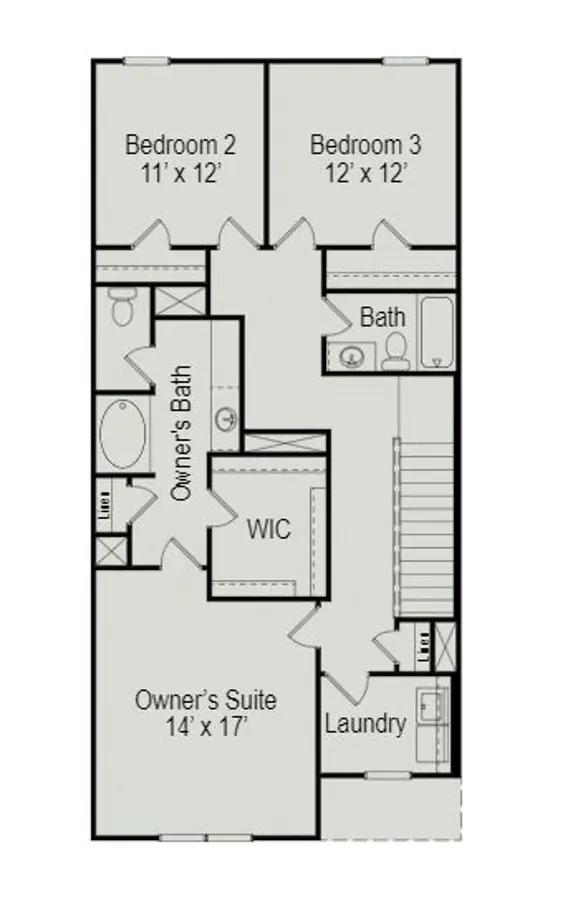
























324 Canonbury Dr Lot 324
Stratford Towns
For sale
MOVE IN Fall/Winter 2025
For sale
$320,035
2
3
2
1
1,767
324 Canonbury Dr Lot 324 details
Address: Lebanon, TN 37087
Plan type: Two+ Story
Beds: 3
Full baths: 2
Half baths: 1
SqFt: 1,767
Ownership: Fee simple
Interior size: 1,767 SqFt
Lot pricing included: Yes
Basement: No
Garage: 2
Contact sales center
Get additional information including price lists and floor plans.
Floor plan
The Carson
Stratford Towns
The Carson townhome offers a thoughtfully planned layout that is not short on style or function. Enter from the rear garage into the kitchen-dining-living combination, which has an optional kitchen island. It is perfectly open with plenty of space for entertainment. The owner's suite highlights the upstairs, which has a bath complete with a walk-in closet and a separate water closet. Two bedrooms, a full hall bath, and a second-floor laundry room make it easy to keep up with household chores.
Interested? Receive updates
Stay informed with Livabl updates on new community details and available inventory.
