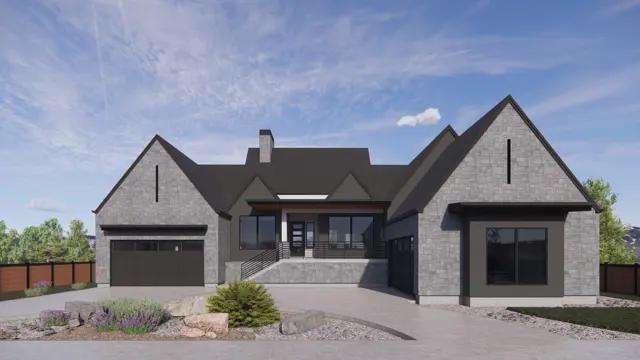




For sale
Status
Last listed from $1,240,000
Price USD
3950 North Center Street, Lehi, UT 84043
Single family
1
Stories
3
Beds
2
Full baths
1
Half baths
From 5,635
SqFt



Description
Find your elegant new home with the Dunbar floor plan in Lehis luxury master-planned community, Inverness. The Dunbar is an efficiently designed one-story home with 4 bedrooms, 2.5 bathrooms, and a 4-car garage.
The Dunbar makes smart use of its space with a covered porch leading into the homes entry. A flexible space that could be used as a sitting room or library is adjacent to the entry. The entry also opens up to a sizable open-concept space with a family room, kitchen and dining area. Here youll find beautiful details, such as a cozy fireplace in the family room, a kitchen with a large island and walk-in pantry, and doors leading to a spacious covered patio for outdoor entertaining and enjoyment.
The Dunbars primary suite is a homeowners dream, with doors opening to its own private patio. Theres also an en suite bathroom with separate bathtub, shower and water closet, as well as a large walk-in closet with hookups for stackable laundry machines. On the other side of the house are two additional bedrooms with walk-in closets and access to a Jack-and-Jill-style bathroom, and a conveniently placed laundry room. The home has 2-car garages on both sides of the house. One leads to the open-concept living space, and the other to a mudroom and powder bath. Large windows on the front of the house allow for beautiful natural light.
The Dunbar has an unfinished basement with future plans that call for two family rooms or living areas, a kitchen, laundry room, 2.5 bathrooms an
Dunbar Plan details
Address: Lehi, UT 84043
Plan type: Detached Single Story
Beds: 3
Full baths: 2
Half baths: 1
SqFt: From 5,635
Ownership: Fee simple
Interior size: From 5,635 SqFt
Lots available: 0124
Lot pricing included: Yes
Garage: 4
Contact sales center
Request additional information including price lists and floor plans.
Interested? Receive the latest updates
Stay informed with Livabl updates on new community details and available inventory.
Last update: Apr 11, 2025
Livabl offers the largest catalog of new construction homes. Our database is populated by data feeds from builders, third-party data sets, manual research and analysis of public data. Livabl strives for accuracy and we make every effort to verify information. However, Livabl is not liable for the use or misuse of the site's information. The information displayed on Livabl.com is for reference only.