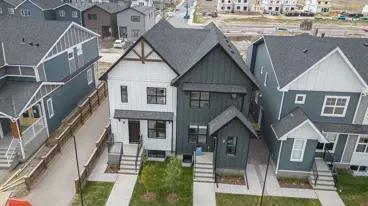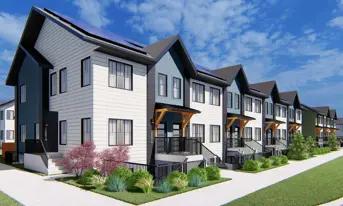

For sale
$634,900
2
3
2
1
1,951
1400 Halifax Road West details
Address:
Plan type: Detached Two+ Story
Beds: 3
Full baths: 2
Half baths: 1
SqFt: 1,951
Ownership: Freehold
Interior size: 1,951 SqFt
Lot pricing included: Yes
Basement: Yes
Garage: 2
Garage entry: Front
Contact sales center
Get additional information including price lists and floor plans.
Floor plan


Not available
The Carson
Crossings
Our Carson home boasts 1,950 square feet with a lower level providing an additional 700 square feet that can be developed. The home has an oversized kitchen and butler’s pantry which connects the mudroom to the kitchen. A second-floor feature is an optional deck of the primary retreat. The 3 bedrooms and bonus room upstairs make family living comfortably. Lower-level development customizes 5 bedrooms with a potential of 6. Floor Plan Features Open Concept Main Floor with Gas Fireplace Bonus Room Up
Interested? Receive updates
Stay informed with Livabl updates on new community details and available inventory.







