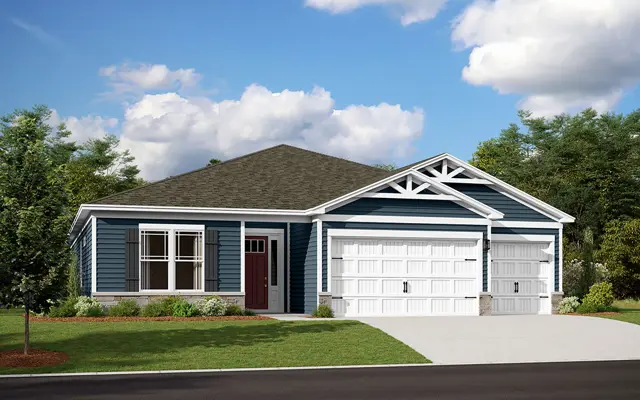










































Contact sales center
Get additional information including price lists and floor plans.
Floor plan
WHEATON
Headwater Cove
The Wheaton is a 2,571 square foot one-story home with three bedrooms, three-in-a-half bathrooms, and a three-car garage. A welcoming foyer leads you to the spacious guest bedroom with a closet and guest bathroom. The inviting study is a versatile space with an abundance of natural light. On the other side of the hallway are a powder room and convenient laundry room leading to another guest bedroom with a guest bathroom and closet. The open concept great room with tray ceiling leads you to the kitchen with an expansive island, stainless steel appliances and an oversize pantry. The kitchen overlooks the large dining room. The private owners suite is a retreat in the back of the home with its tray ceiling, spacious bathroom with double vanity, toilet closet and two sizeable walk-in closets. Enjoy the private covered porch in the back of the home. This home offe...
Interested? Receive updates
Stay informed with Livabl updates on new community details and available inventory.
