



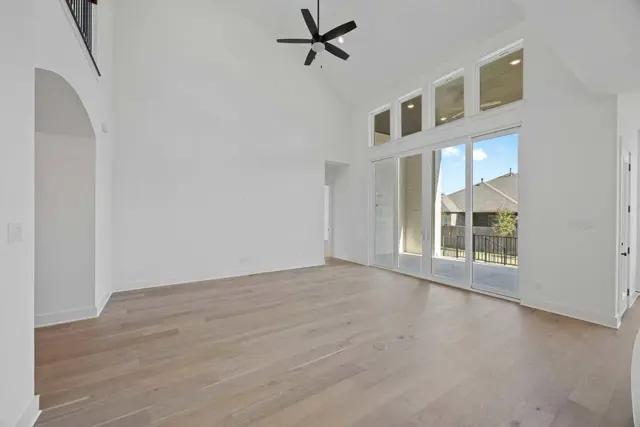
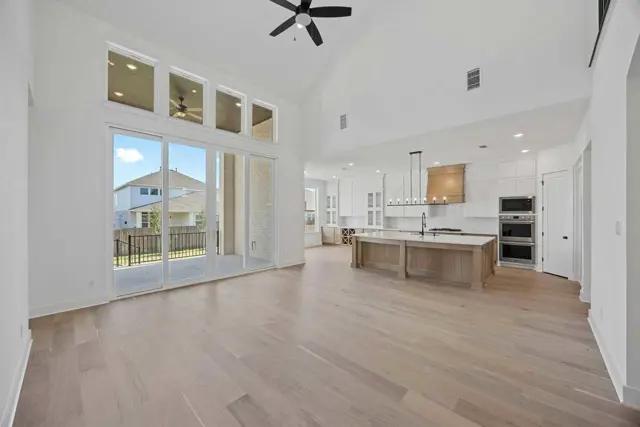
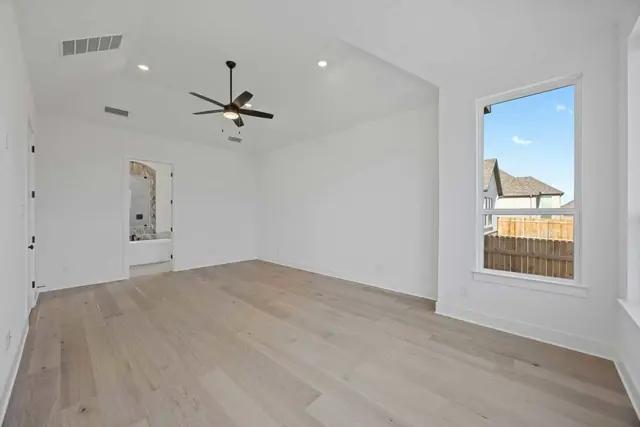




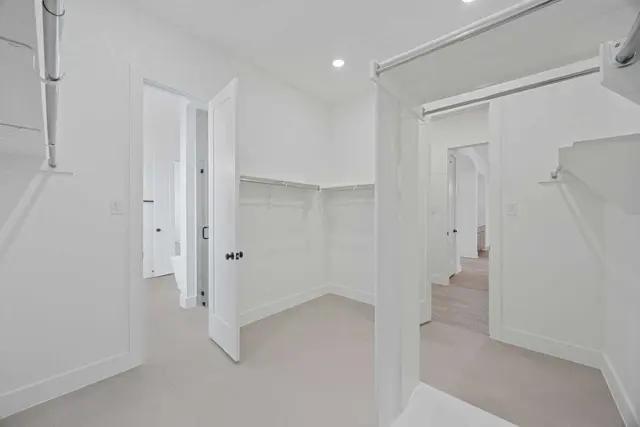





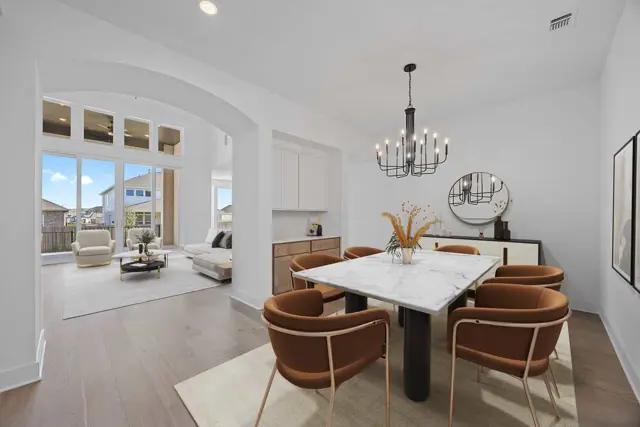









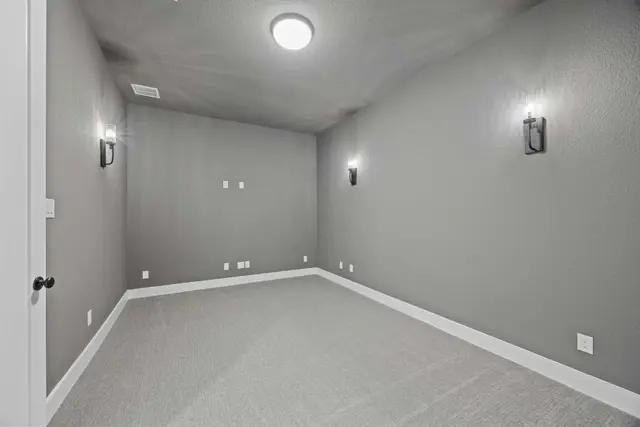

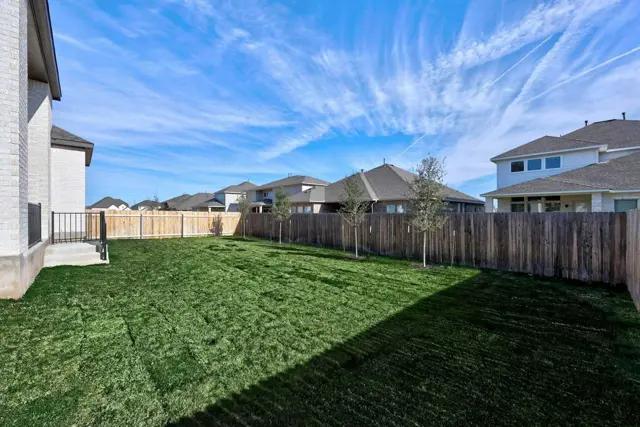






Similar 4 bedroom single family homes nearby
Floor plan
Plan 222
Santa Rita Ranch: 60ft. lots
Welcome to this spacious two-story home, the 222 Plan. This home features 4 bedrooms and 3 full baths. As you enter through the foyer, you are guided into the formal dining room, which seamlessly connects to both the family room and the modern kitchen. The first floor also includes a bedroom, a versatile entertainment room, a dedicated study, and the primary suite which is tucked in the back of the home. The kitchen, complete with a casual dining area, is perfect for everyday life. Step outside to enjoy the outdoor living area, ideal for relaxation and entertainment. Upstairs, discover a lively game room, a flexible lifestyle room, and two additional bedrooms. The three-car tandem garage provides ample space for vehicles and storage. This home perfectly combines comfort and style, making it ideal for family living and entertaining.
Interested? Receive updates
Stay informed with Livabl updates on new community details and available inventory.









