


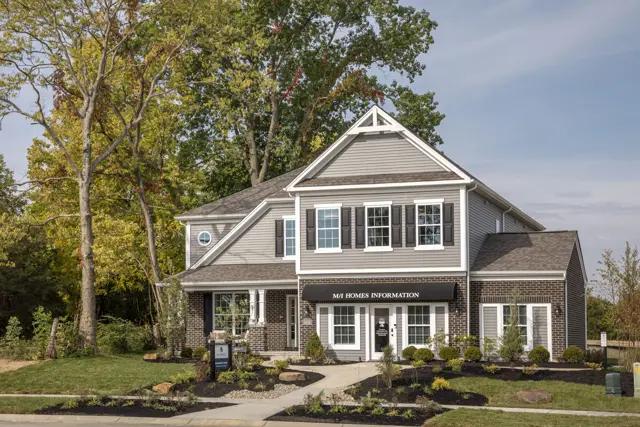
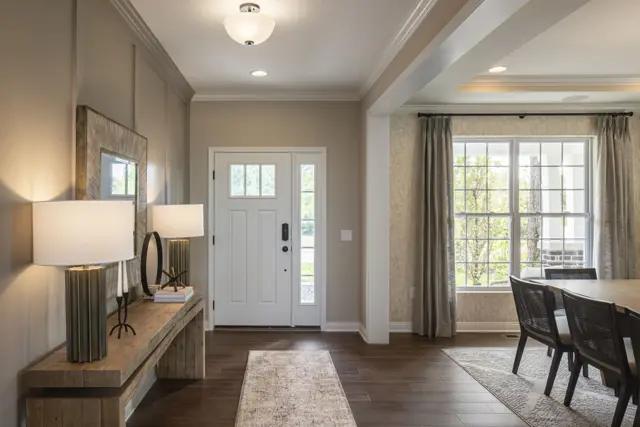


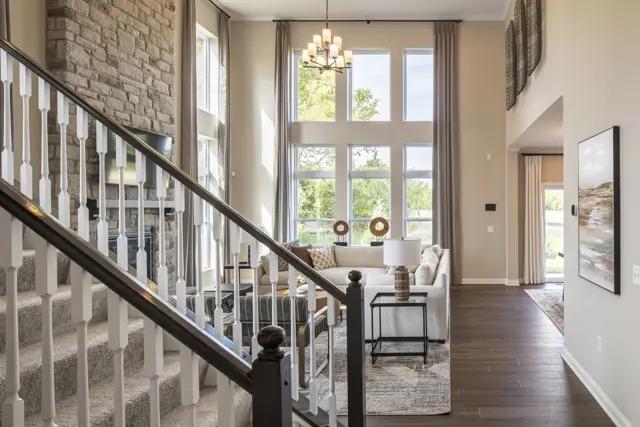

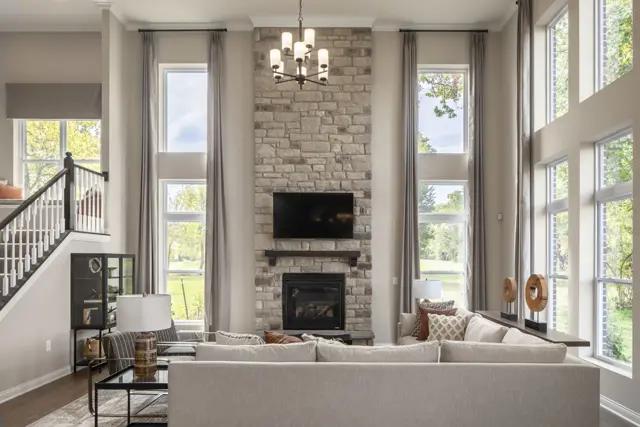





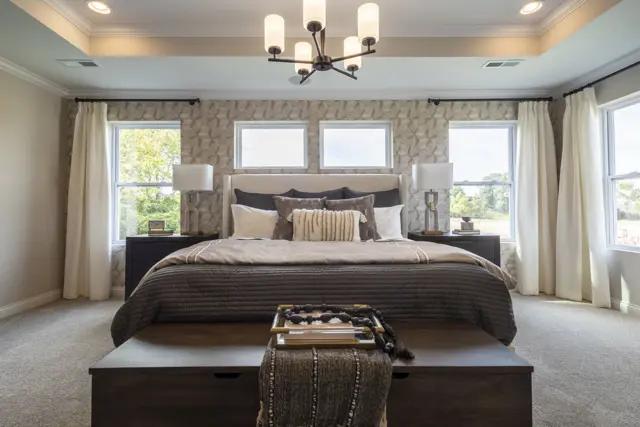



For sale
$737,000
2
4
3
1
3,394
5635 Timberhill Drive details
Address: Liberty Township, OH 45011
Plan type: Detached Two+ Story
Beds: 4
Full baths: 3
Half baths: 1
SqFt: 3,394
Ownership: Fee simple
Interior size: 3,394 SqFt
Lots available: 9551
Lot pricing included: Yes
Basement: Yes
Garage: 3
Contact sales center
Get additional information including price lists and floor plans.
Floor plan
Barrett
Timberhill
Enter the Barrett from a covered porch into the foyer. Upon entering, you are greeted by a dining room with an optional tray ceiling. As you pass the staircase, you enter into a large 2-story family room that is open to the breakfast area and the kitchen. You also have first floor laundry and lots of storage.
Interested? Receive updates
Stay informed with Livabl updates on new community details and available inventory.


