
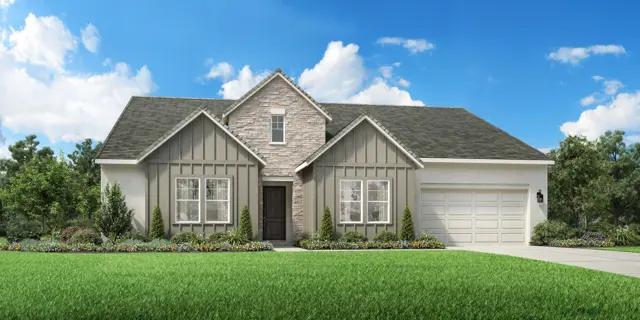


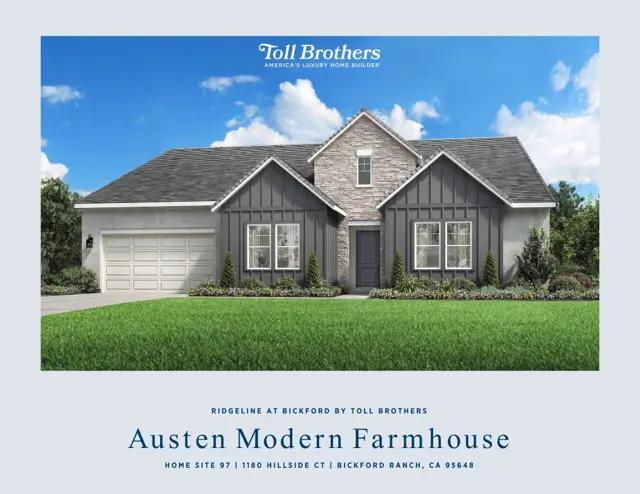




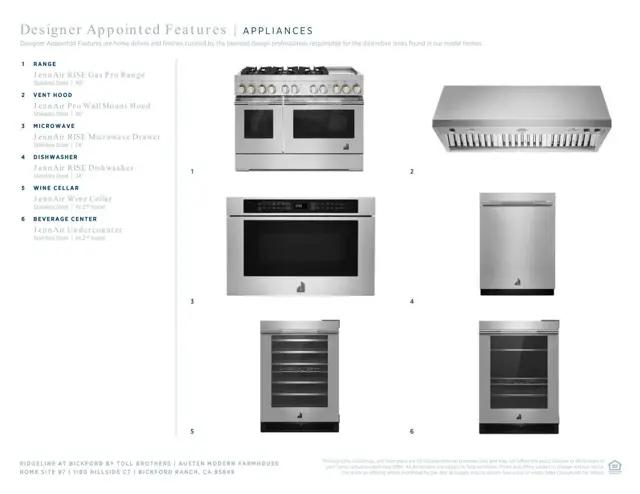

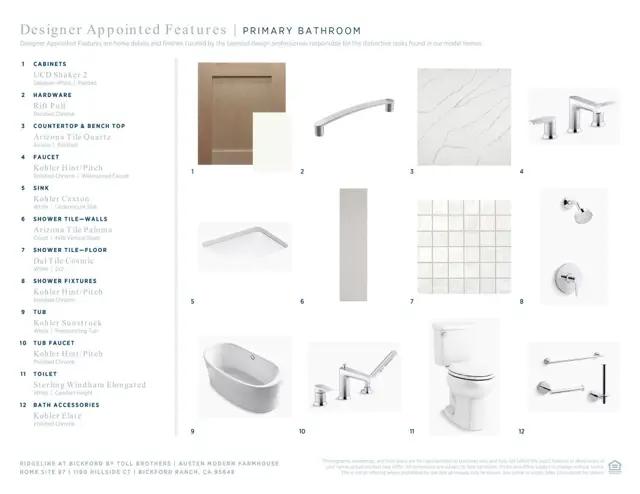
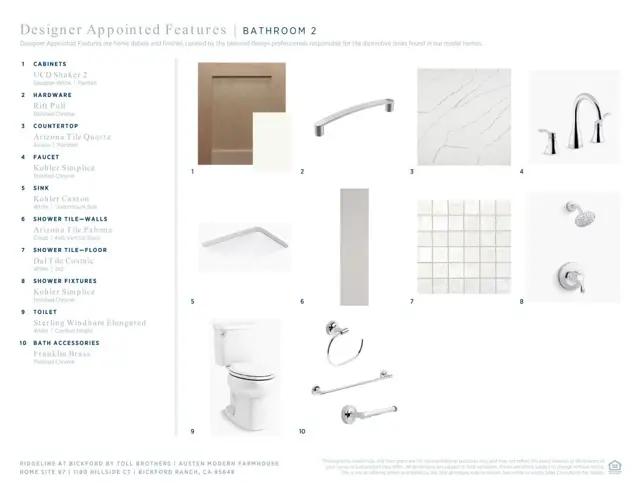



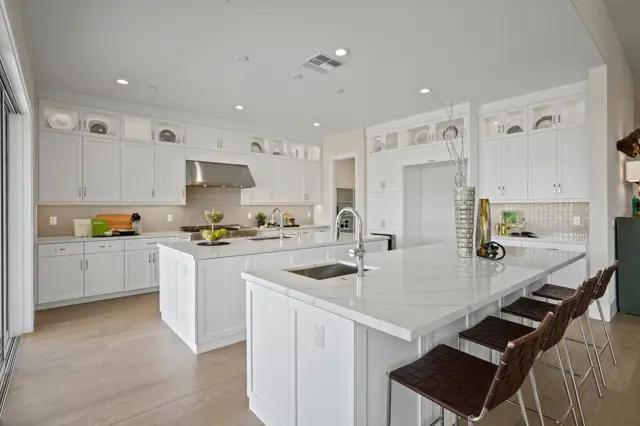








1180 HIllside Ct
Self-guided tours available
Schedule a self-guided tour and experience your potential new home at your own pace.
Floor plan
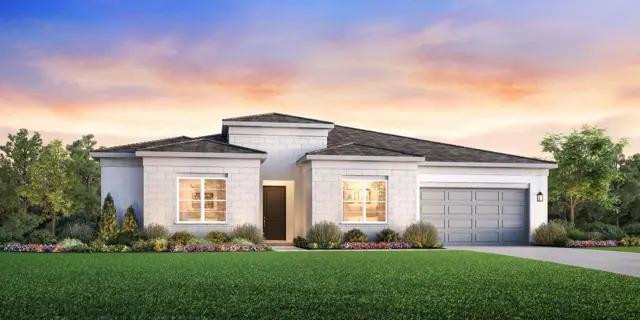
Austen
Ridgeline at Bickford by Toll Brothers
The Austen home design is an exquisite blend of elegance and practicality. An inviting foyer leads past a versatile flex room ideal for work, hobbies, and more. At the heart of the home is a casual dining area and a sophisticated great room, creating a space where meals and conversation can intertwine. The well-equipped kitchen flows seamlessly into the beautiful outdoor living space and features a large island with breakfast bar, generous cabinet space, and a walk-in pantry. The secluded primary bedroom offers a large walk-in closet, and a spa-like bath with dual vanities, a luxe shower with seat, linen storage, a relaxing soaking tub, and a private water closet. Two lovely secondary bedrooms with ample closets offer private baths. Other highlights include an everyday entry with drop zone, centrally located laundry, a powder room, and plenty of extra storage....
Interested? Receive updates
Stay informed with Livabl updates on new community details and available inventory.