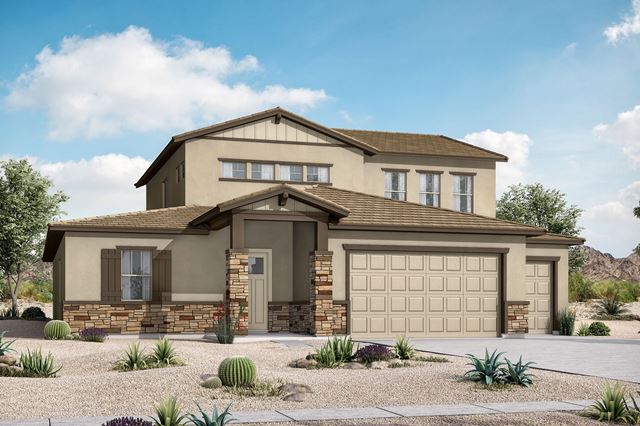




Sold
Status
5053 North 183rd Lane, Litchfield Park, AZ 85340
Single family
5
Beds
3
Full baths
1
Half baths
From 3,602
SqFt



Description
When you walk into the two-story, 3,602 square feet Trenton floorplan via the front porch, a generous den and dining room open off the foyer. Ahead is an expansive Great Room connected with the combined kitchen and breakfast area. From here, you can access the patio, also connected to the spacious owner’s suite and owner’s bath. Upstairs, the sense of open space and varied living possibilities continue with a large loft. Bedrooms 2, 3, 4 and 5 offer large closets and 2 bathrooms. Architect’s Choice options include optional guest suite with bath, optional 6thbedroom with loft and an optional extended, covered patio.
Trenton Plan details
Address: Litchfield Park, AZ 85340
Plan type: Detached Two+ Story
Beds: 5
Full baths: 3
Half baths: 1
SqFt: From 3,602
Ownership: Fee simple
Interior size: From 3,602 SqFt
Lot pricing included: Yes
Trenton Plan is now sold.
Check out available nearby plans below.
Similar 5 bedroom plans nearby
Last update: Apr 23, 2024
Livabl offers the largest catalog of new construction homes. Our database is populated by data feeds from builders, third-party data sets, manual research and analysis of public data. Livabl strives for accuracy and we make every effort to verify information. However, Livabl is not liable for the use or misuse of the site's information. The information displayed on Livabl.com is for reference only.

