








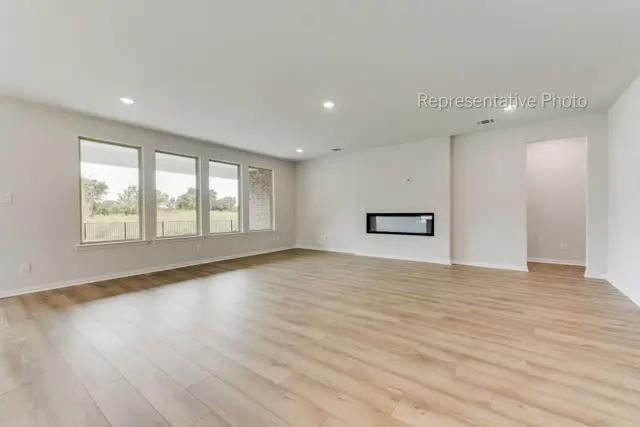



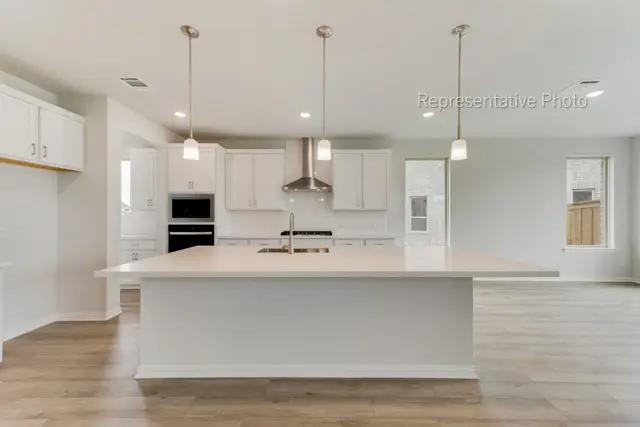


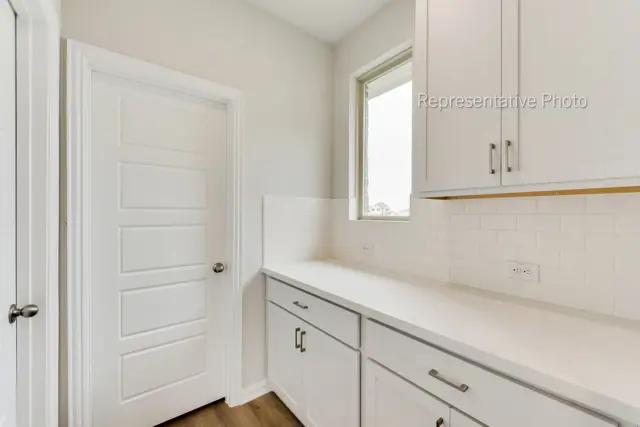



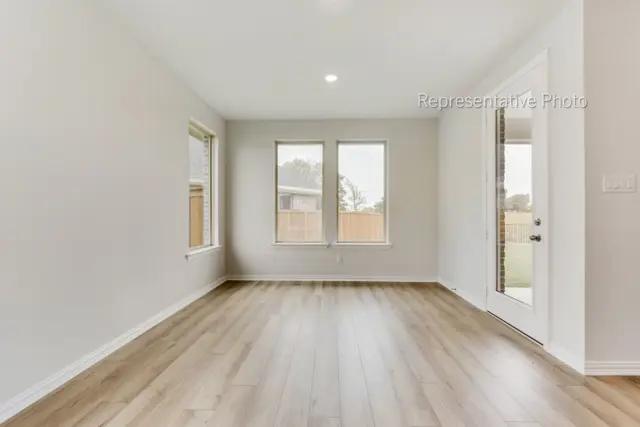
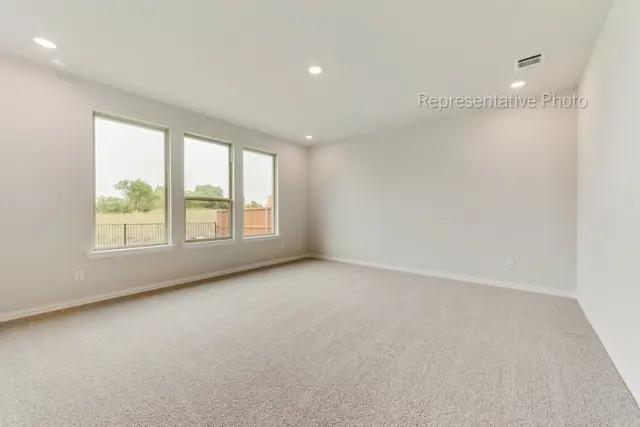



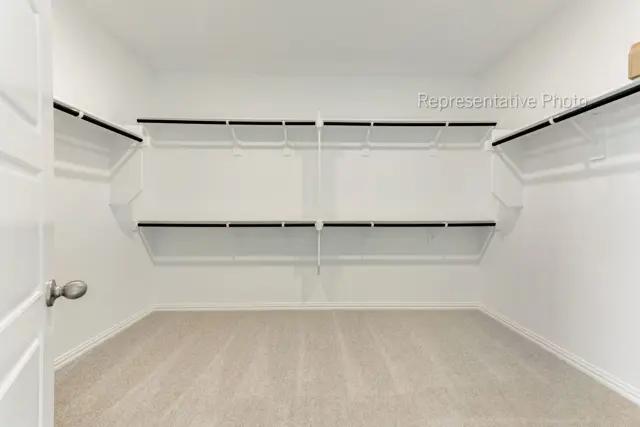

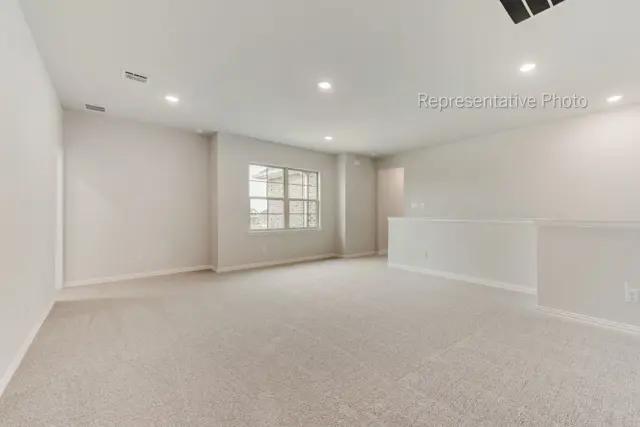


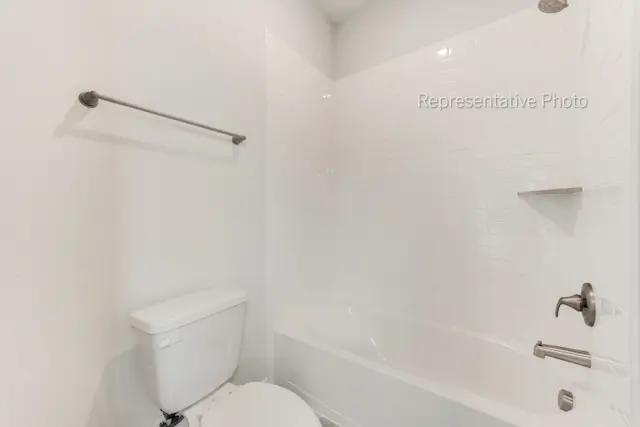


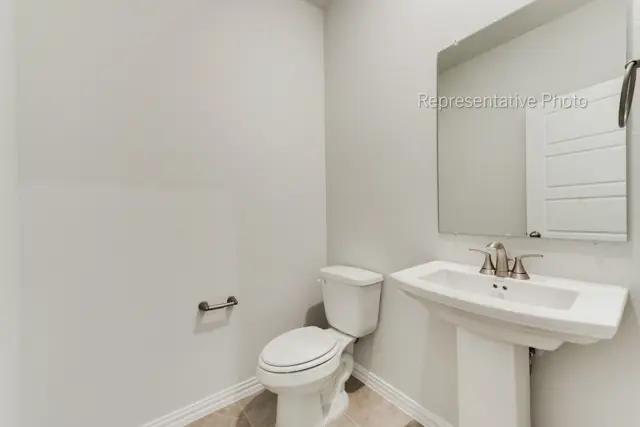


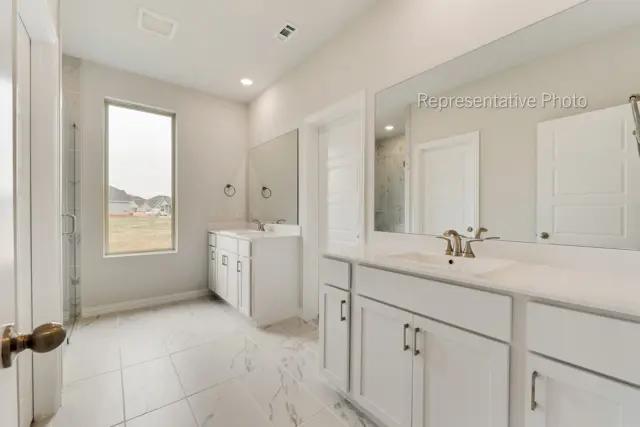



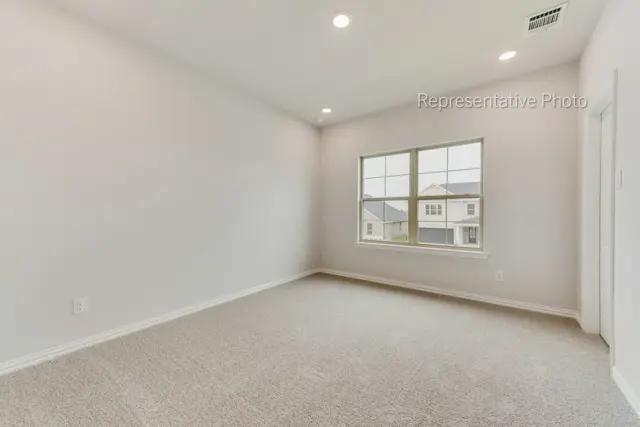


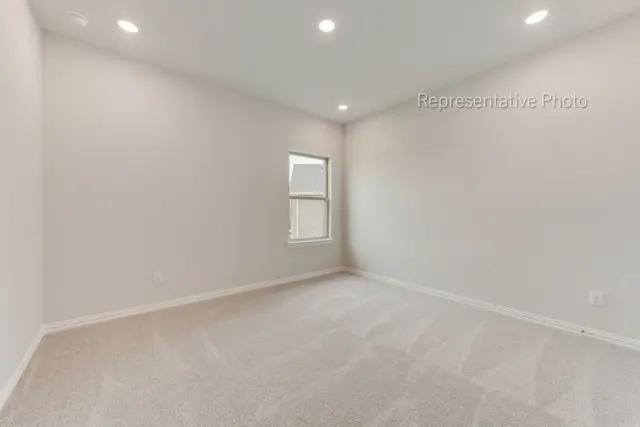


For sale
Status
From $611,543
Price USD
15004 Casinos Drive, Little Elm, TX 75068
Single family
2
Stories
5
Beds
4
Full baths
1
Half baths
From 3,708
SqFt



Description
Step into the enchanting ambiance of Mykonos, where the open-concept design of Mykonos's home unveils vast, airy spaces drenched with sunlight. A large, welcoming foyer leads to an expansive Great Room, which looks out onto a covered patio that adds outdoor living space. The island kitchen, which overlooks the seamless rooms, includes a breakfast bar. Choose the option to add an electric fireplace in the Great Room. The primary suite, with a lavish bath and ample walk-in closet, showcases an increasingly popular design choice. Tucked in the rear of the first floor, the owner's suite offers a retreat with easy access to the rest of the home. Just off the homes entry, another suite combines a convenient bedroom and flex room, offering an opportunity to create a private study, a multigenerational apartment, or to fill other needs. Upstairs, three bedrooms envelop a sizable game room.
Mykonos Plan details
Address: Little Elm, TX 75068
Plan type: Detached Two+ Story
Beds: 5
Full baths: 4
Half baths: 1
SqFt: From 3,708
Ownership: Fee simple
Interior size: From 3,708 SqFt
Lot pricing included: Yes
Basement: No
Garage: 2
Contact sales center
Request additional information including price lists and floor plans.
Interested? Receive the latest updates
Stay informed with Livabl updates on new community details and available inventory.
Last update: Mar 30, 2025
Livabl offers the largest catalog of new construction homes. Our database is populated by data feeds from builders, third-party data sets, manual research and analysis of public data. Livabl strives for accuracy and we make every effort to verify information. However, Livabl is not liable for the use or misuse of the site's information. The information displayed on Livabl.com is for reference only.