





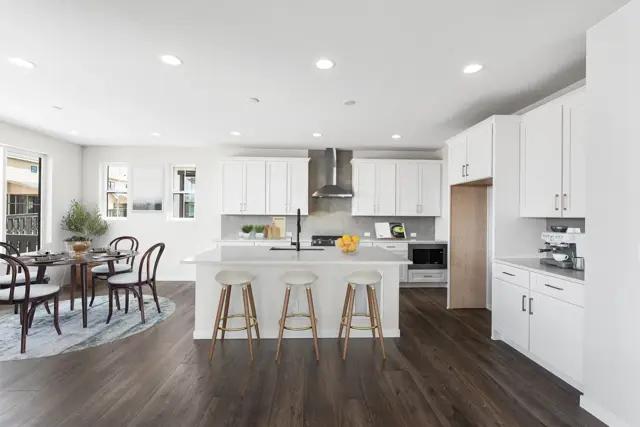









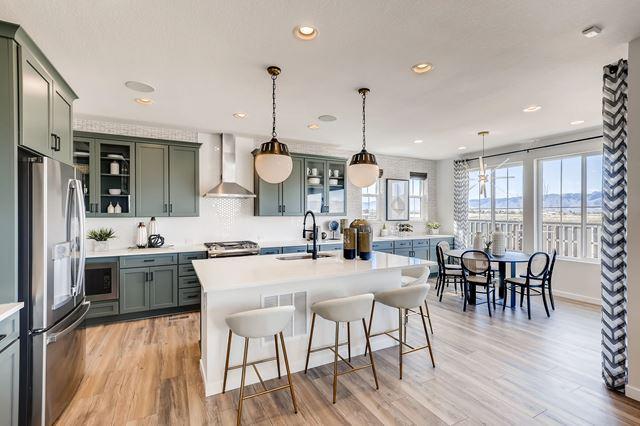
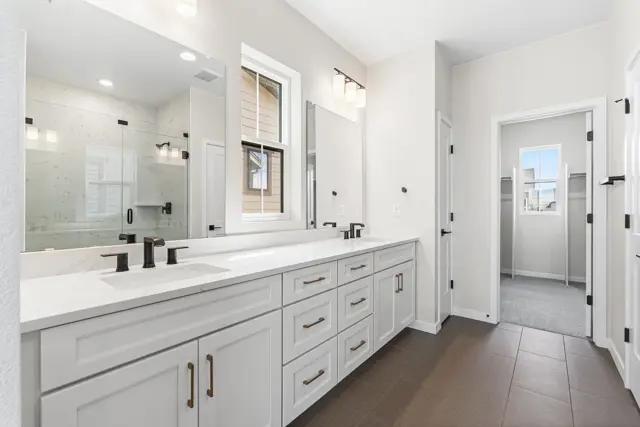

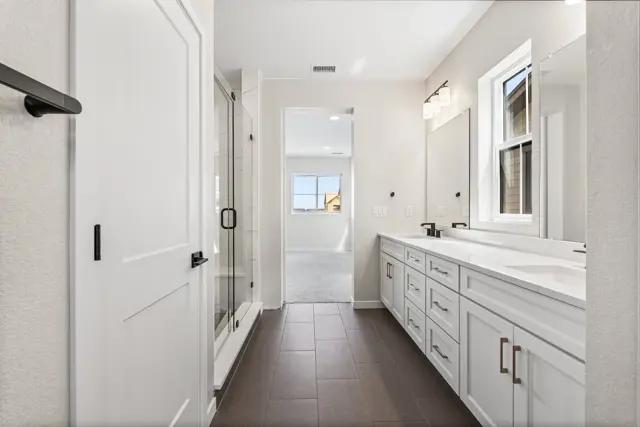


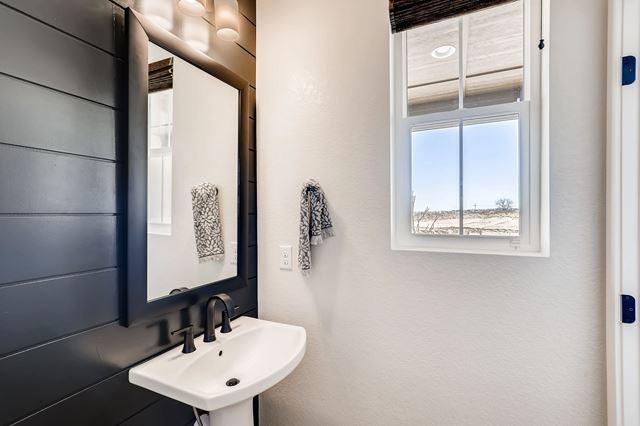














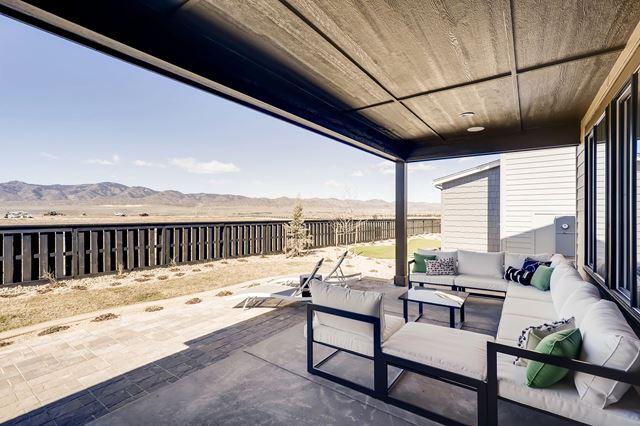





Sold
2
4
3
1
2,598
8903 Springsong Lane details
Address: Littleton, CO 80125
Plan type: Detached Two+ Story
Beds: 4
Full baths: 3
Half baths: 1
SqFt: 2,598
Ownership: Fee simple
Interior size: 2,598 SqFt
Lots available: 2121
Lot pricing included: Yes
Garage: 2
8903 Springsong Lane is now sold.
Check out available nearby homes below.
Similar 4 bedroom single family homes nearby
Floor plan
3654 Melody
Harmony at Solstice
2-Story Design, Covered Front Porch (Per Exterior Style), Owner's Entry with Walk-in Closet + Opt. Bench, Main Floor Study with Optional Barn Doors, Optional Fireplace at Great Room, Kitchen with Island + Walk-in Pantry, Dining with Optional Lower Cabinetry, Optional Covered Patio, Second Floor Laundry with Optional Sink, Second Floor Loft, Large Walk-in Closet at Primary Bedroom, Optional Barn Door at Primary Bath, Unfinished Basement
Interested? Receive updates
Stay informed with Livabl updates on new community details and available inventory.









