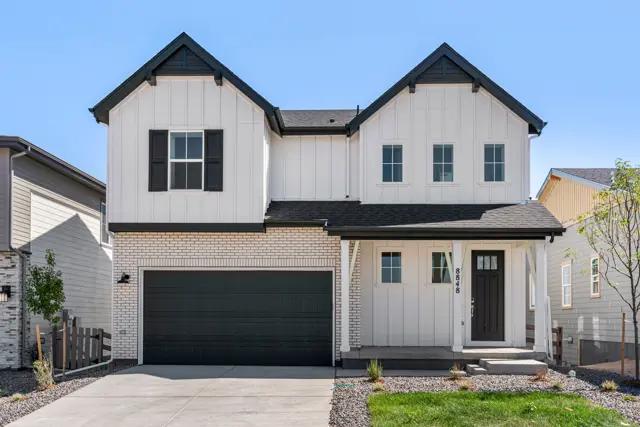
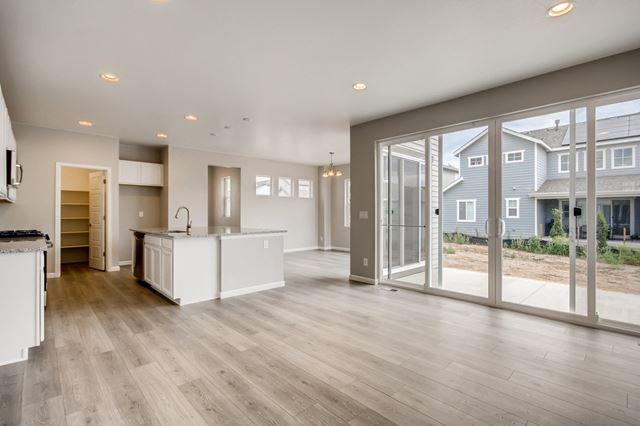


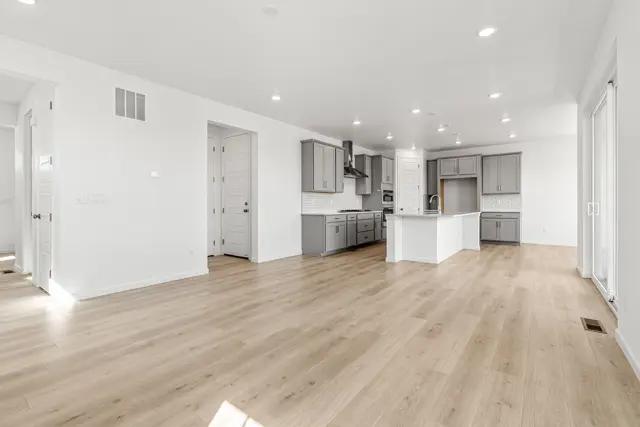

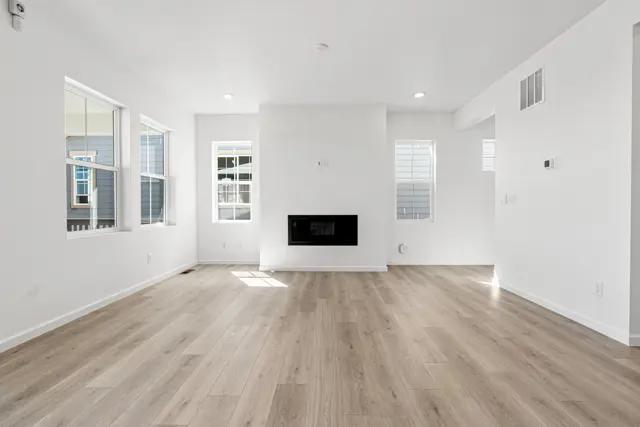






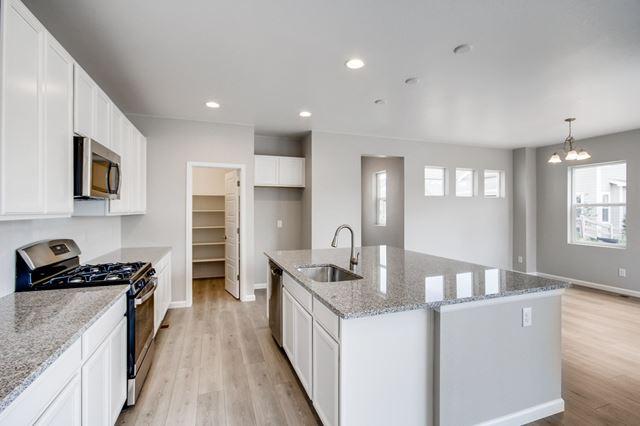





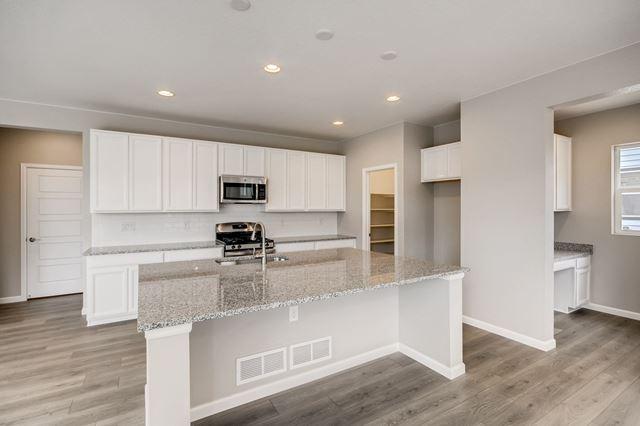


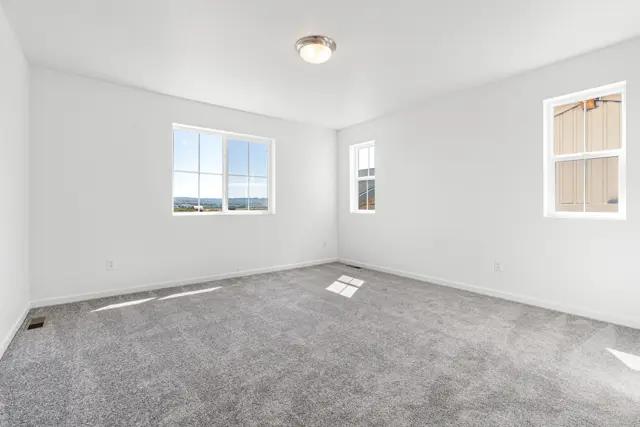



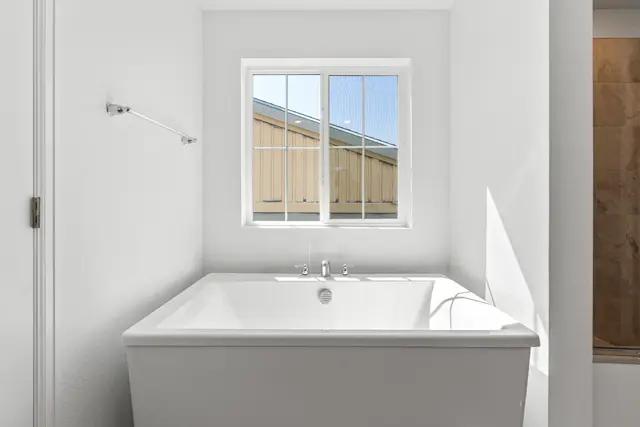

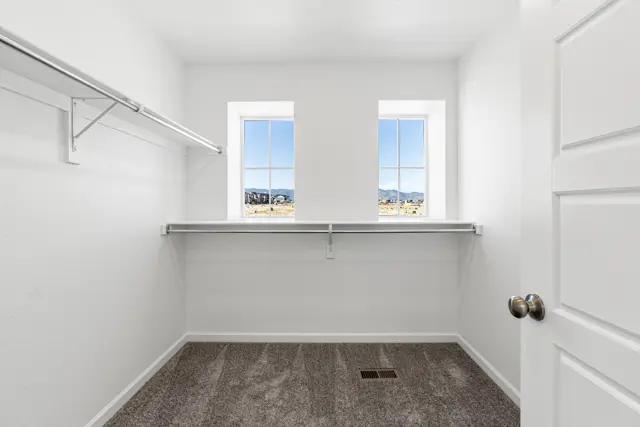

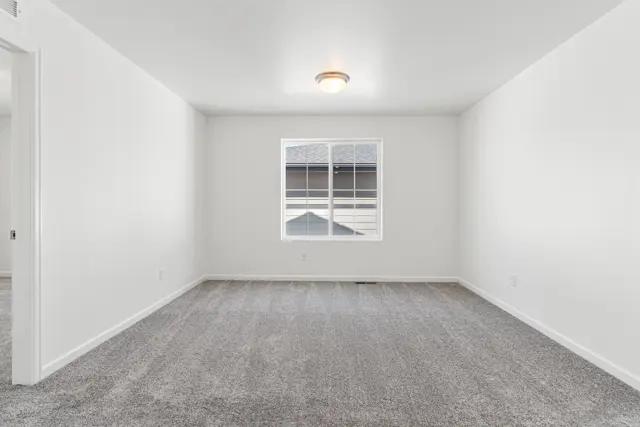





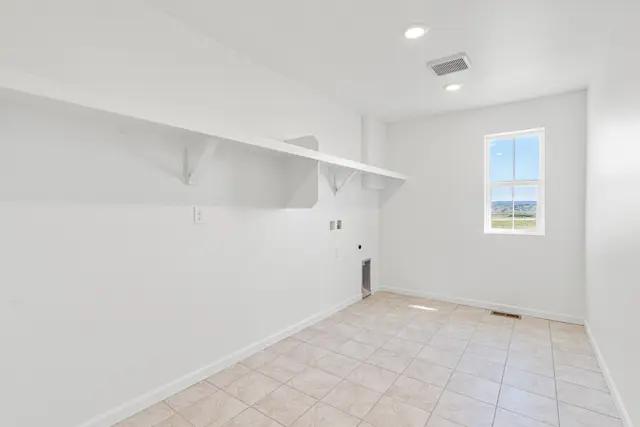







8848 Whiteclover Street
Sterling Ranch Ascent Village
Sold
Sold
2
3
2
1
2,122
8848 Whiteclover Street details
Address: Littleton, CO 80125
Plan type: Detached Two+ Story
Beds: 3
Full baths: 2
Half baths: 1
SqFt: 2,122
Ownership: Fee simple
Interior size: 2,122 SqFt
Lots available: 33
Lot pricing included: Yes
Basement: Yes
Garage: 2
Garage entry: Front
8848 Whiteclover Street is now sold.
Check out available nearby homes below.
Similar 3 bedroom single family homes nearby
Floor plan
Eagle
Sterling Ranch Ascent Village
Welcome to this stunning home, where luxury and functionality intertwine! Off the foyer, enter into the expansive kitchen, dining room, and great room as it sets the stage for memorable gatherings. Ascend to the second floor and discover two spacious bedrooms alongside a grand primary suite and walk-in closet, plus a comfortable loft. Enjoy additional storage space or a home gym with the included basement, or finish the space and gain an additional bedroom, full bath, and rec room. The Eagle floorplan has been redesigned from the Frisco floorplan with an added 2nd story loft, extended kitchen island, and larger primary suite walk-in-closet.
Interested? Receive updates
Stay informed with Livabl updates on new community details and available inventory.







