
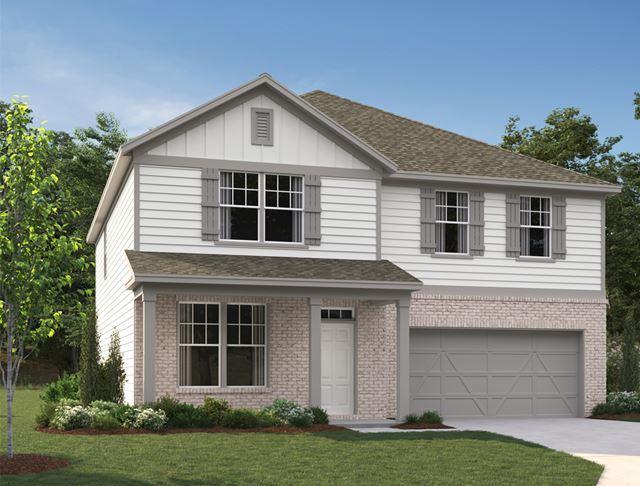








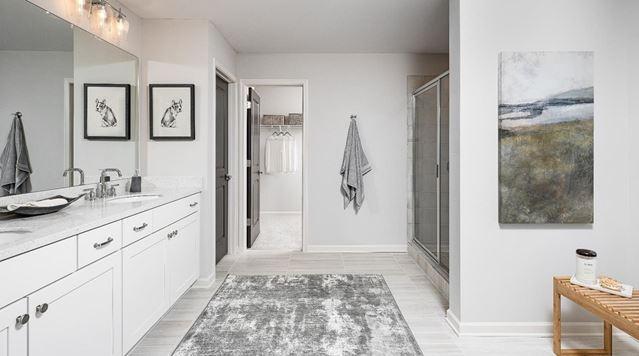











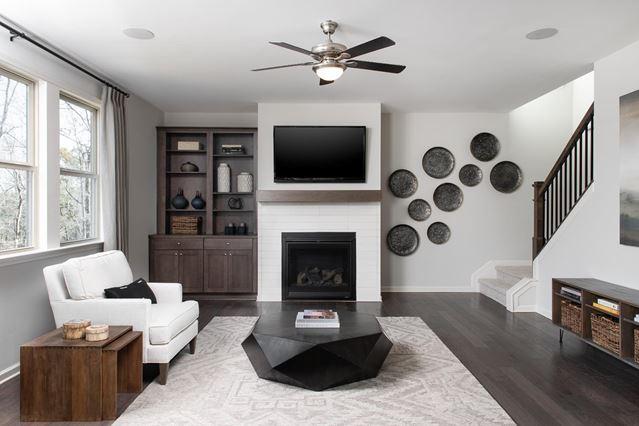



































































































































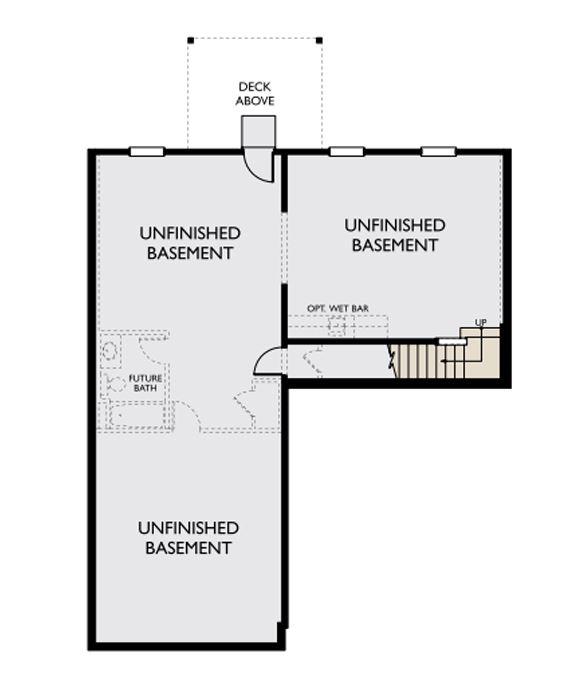

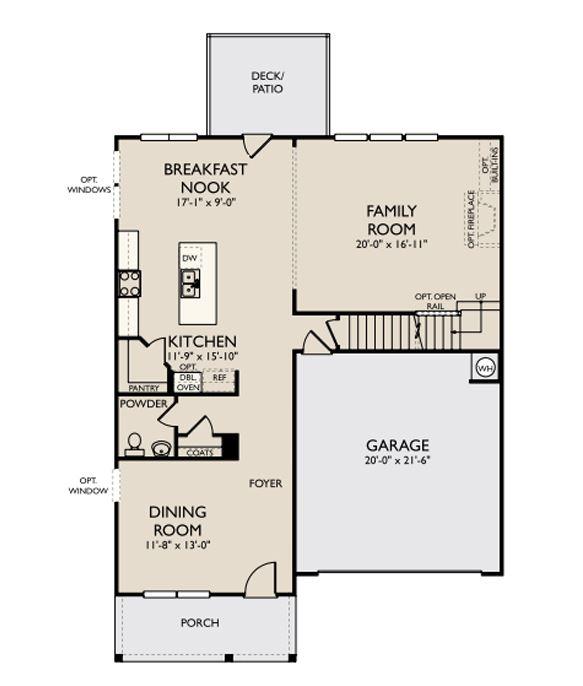



5391 Heron Bay Blvd #60
7301 Eton Lane, Locust Grove, GA 30248




Similar 5 bedroom single family homes nearby
Floor plan
Hampstead
The Pointe at Heron Bay
The Hampstead home design is captivating with its impressive main living area. The openkitchen features a large walk-in corner pantry and a spacious island. From the kitchen, you have views of the inviting family room and breakfast nook with access to the deck/patio. A formal dining room on the main level of this home is ideal for dinner parties. The second floor provides three spacious secondary bedrooms, each with a walk-in closet. A laundry room and a full bathroom can also be found on the second floor. The primary bedroom suite is the ideal retreat, complete with a double vanity, a separate tub, a walk-in shower, and a walk-in closet. As a bonus, the Hampsteadoffers a loft space for you to make your own.
Interested? Receive the latest updates
Stay informed with Livabl updates on new community details and available inventory.
