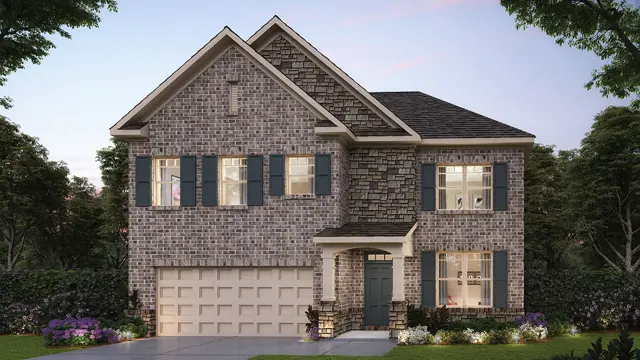









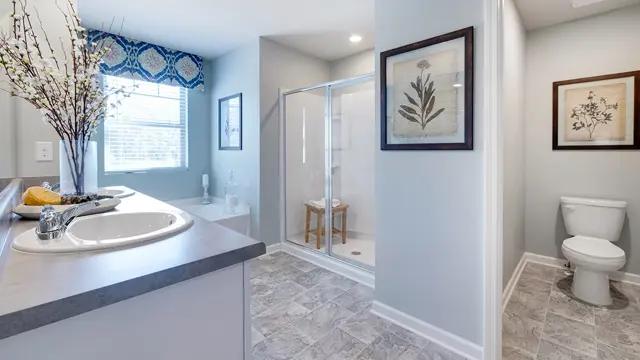















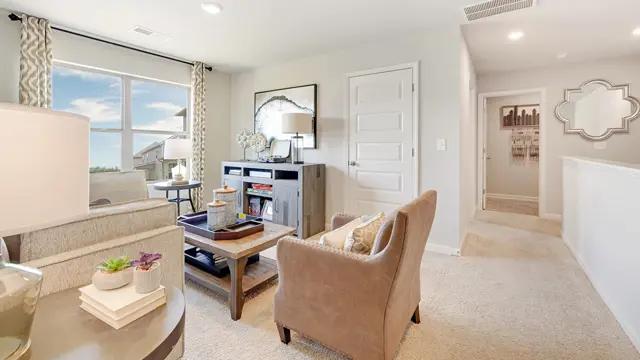




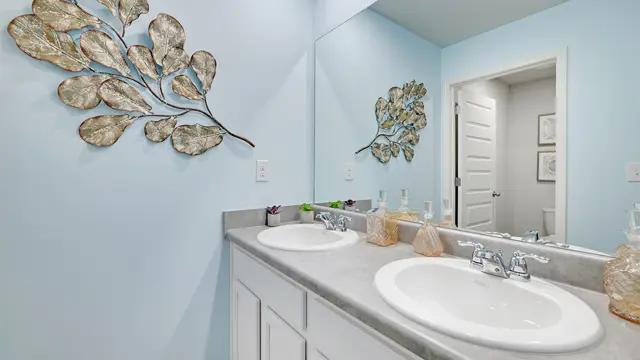

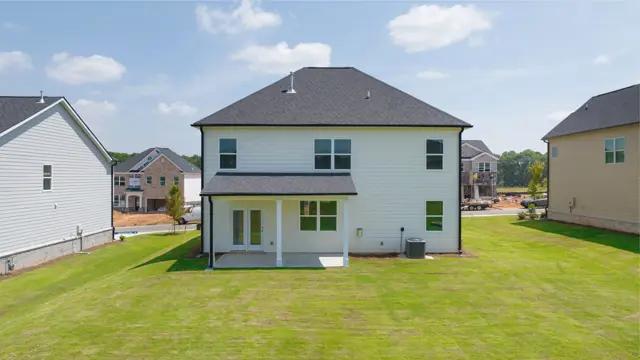




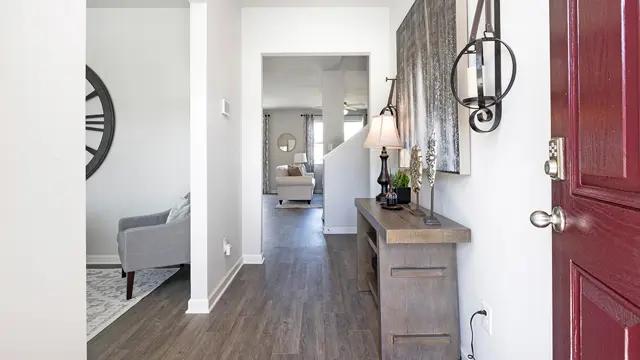


Contact sales center
Get additional information including price lists and floor plans.
Floor plan
Iberville
Independence
The Iberville floorplan at Independence is a two-story home offering 2,614 sq. ft. of living space across 5 bedrooms and 3 full bathrooms. The 2-car garage ensures plenty of space for vehicles and storage. Your style, your way. This plan offers a flex space just off the foyer that could be a dedicated home office or formal dining room for entertaining family and friends. A guest bedroom plus a full bath on the main also ensures a private space for visitors. The central family room opens to a casual dining area and an open kitchen with extended island. This well-appointed space offers bar top seating so everyone stays connected and features include quartz countertops, stainless steel appliances and contemporary cabinetry. Upstairs there is a generous primary suite with adjoining bath that offers a garden tub, separate shower, dual vanities and plenty of closet...
Interested? Receive updates
Stay informed with Livabl updates on new community details and available inventory.
