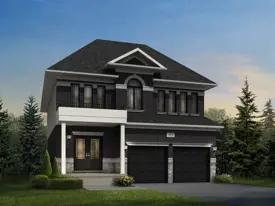

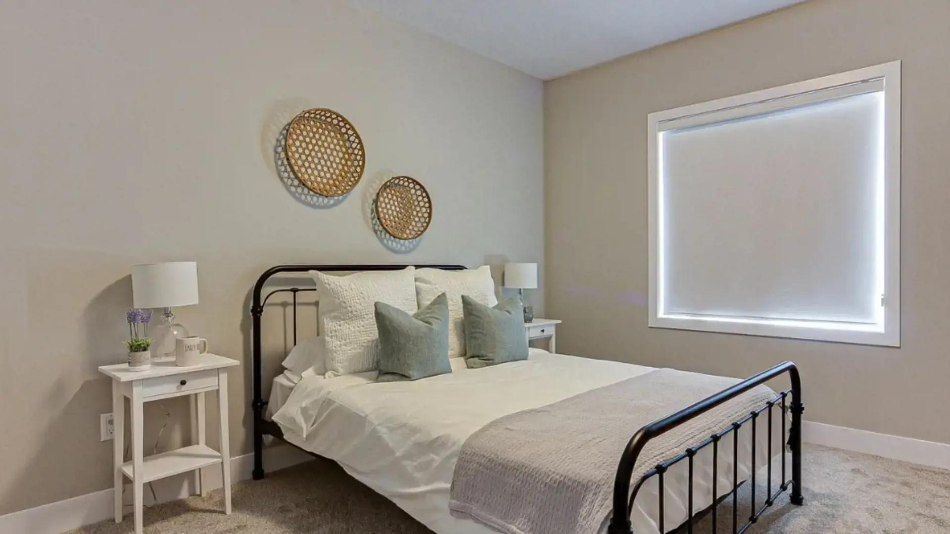















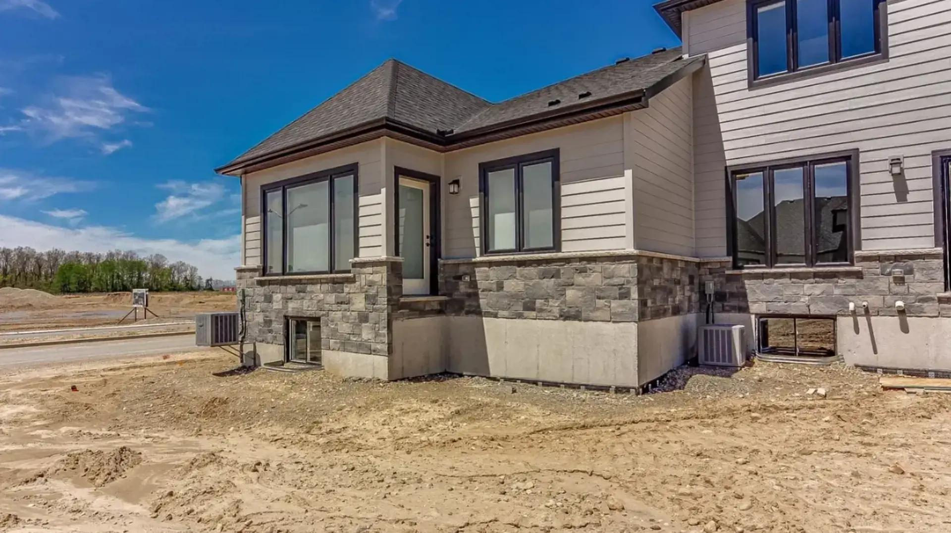





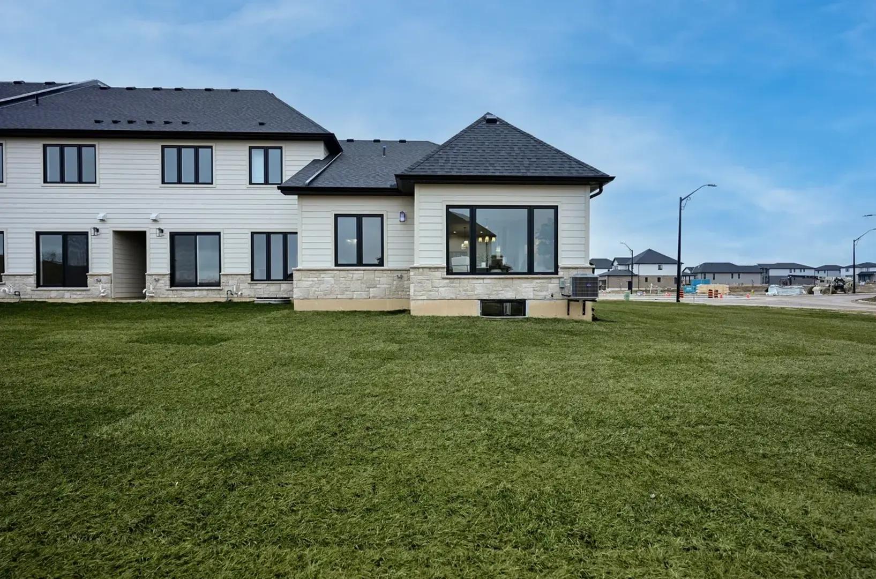
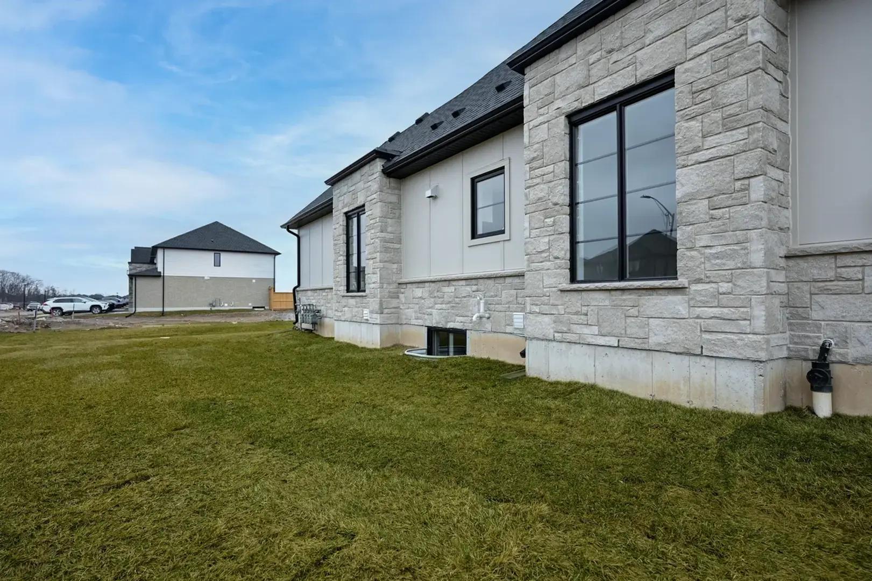






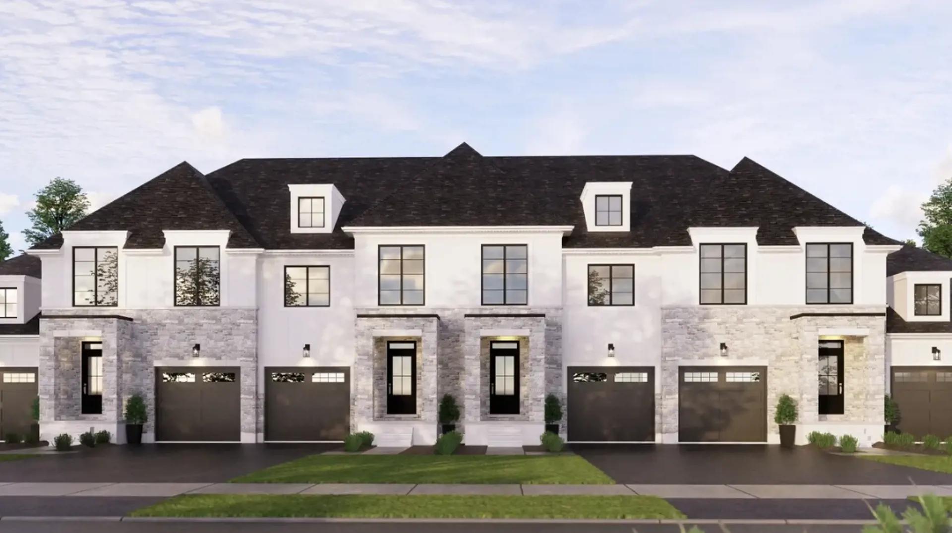





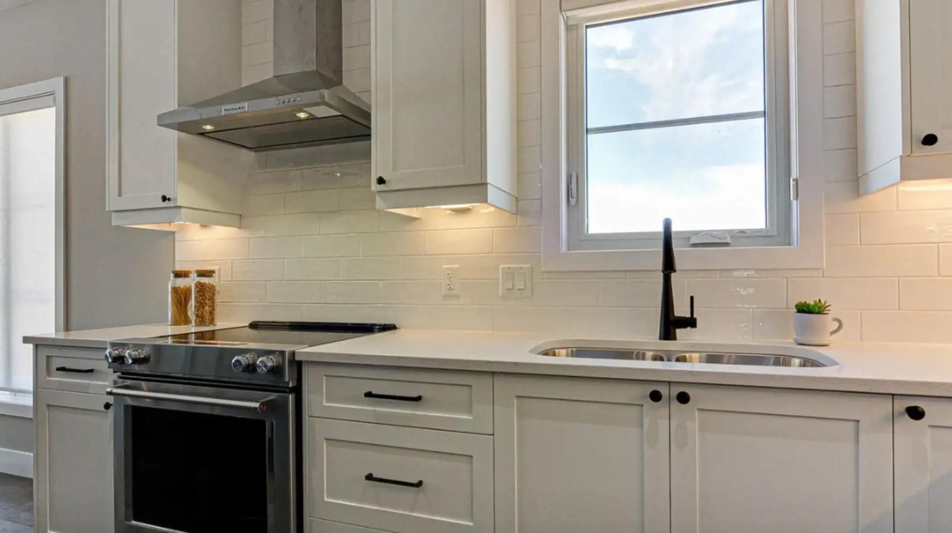



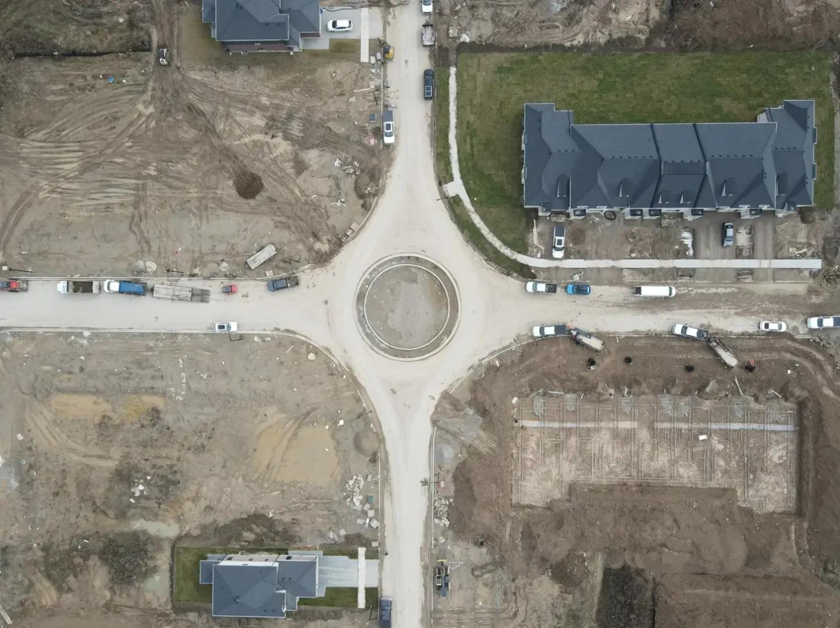
Heathwoods of Lambeth
By Rockmount Homes Inc.
| The Heathwoods at Lambeth master planned community
Selling
MOVE IN NOW
Selling
Complete
From $659,900 to $699,900
2
28
2 - 5
2 - 4
1,281 - 1,745
Contact sales center
Get additional information including price lists and floor plans.
Featured communities
Interested? Receive updates
Stay informed with Livabl updates on new community details and available inventory.
Hours
| Mon | Closed |
| Tues | Closed |
| Wed | Closed |
| Thurs | Closed |
| Fri | Closed |
| Sat | Closed |
| Sun | 1pm - 3pm |


