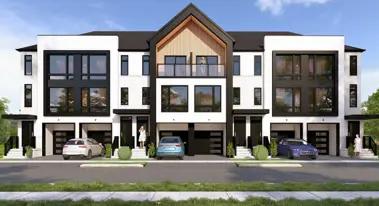

For sale
Status
Last listed from $996,800
Price CAD
1065 Meadowlark Ridge, London, ON N6M 1C2
Single family
2
Stories
3 - 5
Beds
3 - 4
Full baths
1
Dens
From 2,058
SqFt



Description
With 2058 sq. ft., this floorplan offers 3 bathrooms, 4 bedrooms, a two car garage, a porch and a partially covered deck.
Source: Rembrandt Homes
The Aspen Plan details
Address: London, ON N6M 1C2
Plan type: Detached Two+ Story
Beds: 3 - 5
Full baths: 3 - 4
Dens: 1
SqFt: From 2,058
Ownership: Freehold
Interior size: From 2,058 SqFt
Lot pricing included: Yes
Ceilings: Up to 9'0"
Basement: Yes
Garage: 2
Garage entry: Front
Contact sales center
Request additional information including price lists and floor plans.
Interested? Receive the latest updates
Stay informed with Livabl updates on new community details and available inventory.
Last update: Jan 16, 2025
Livabl offers the largest catalog of new construction homes. Our database is populated by data feeds from builders, third-party data sets, manual research and analysis of public data. Livabl strives for accuracy and we make every effort to verify information. However, Livabl is not liable for the use or misuse of the site's information. The information displayed on Livabl.com is for reference only.

