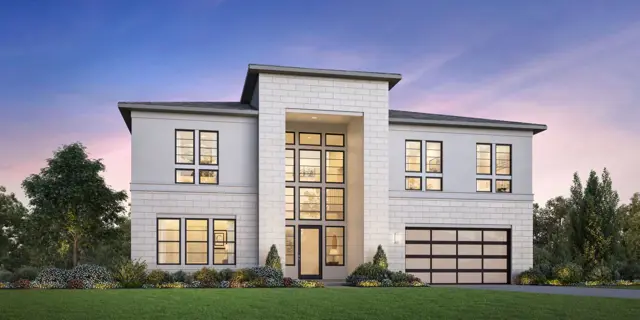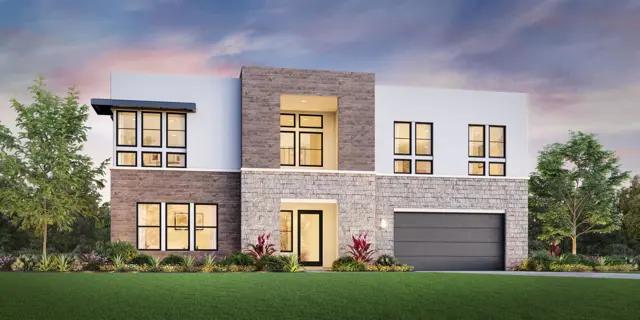











Contact sales center
Get additional information including price lists and floor plans.
Floor plan
Sunstone
Hidden Oaks
The Sunstone's welcoming covered entry opens onto a soaring two-story foyer and stunning great room, with views of the luxurious outdoor living space beyond. Overlooking a bright casual dining area, the expertly designed kitchen features a large center island with breakfast bar, walk-in pantry, and ample counter and cabinet space. On the second floor, an expansive primary bedroom suite features a large walk-in closet and deluxe primary bath highlighted by dual vanities, a free-standing tub, a luxe glass-enclosed shower, and a private water closet. Central to a generous loft, secondary bedrooms feature walk-in closets and private full baths. An additional bedroom suite is conveniently located on the first floor, offering a walk-in closet and private full bath. Additional highlights include a large flex room, plenty of storage throughout, and an everyday entry ...
Interested? Receive updates
Stay informed with Livabl updates on new community details and available inventory.
