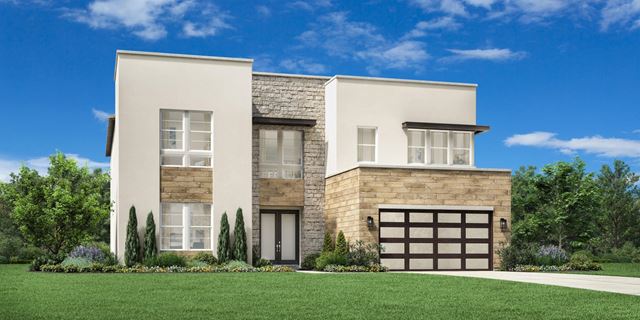



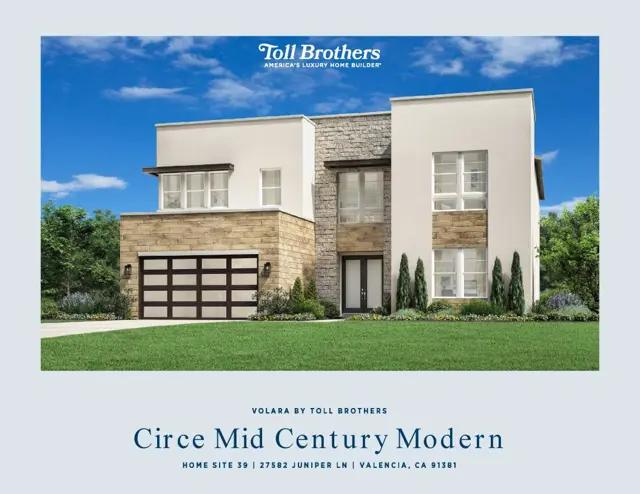


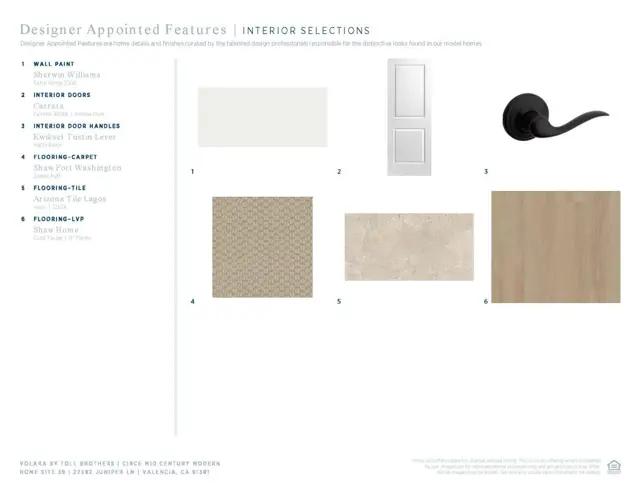

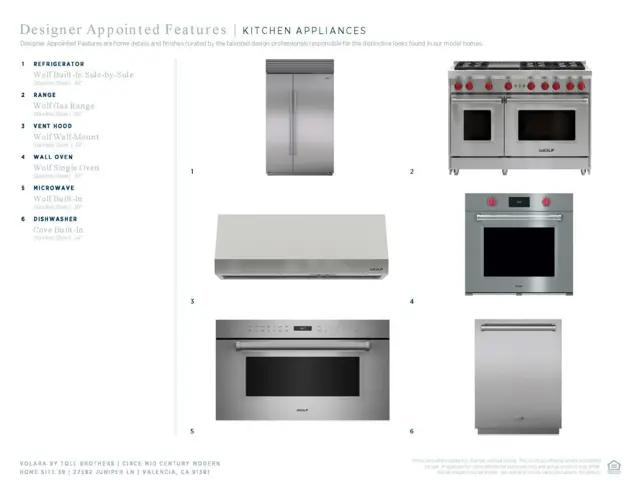

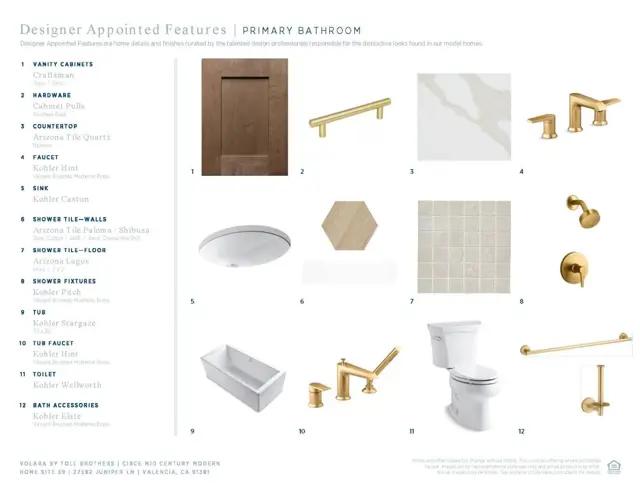

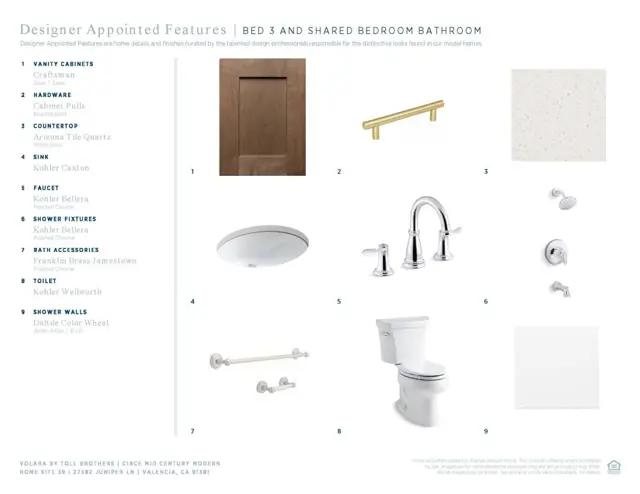



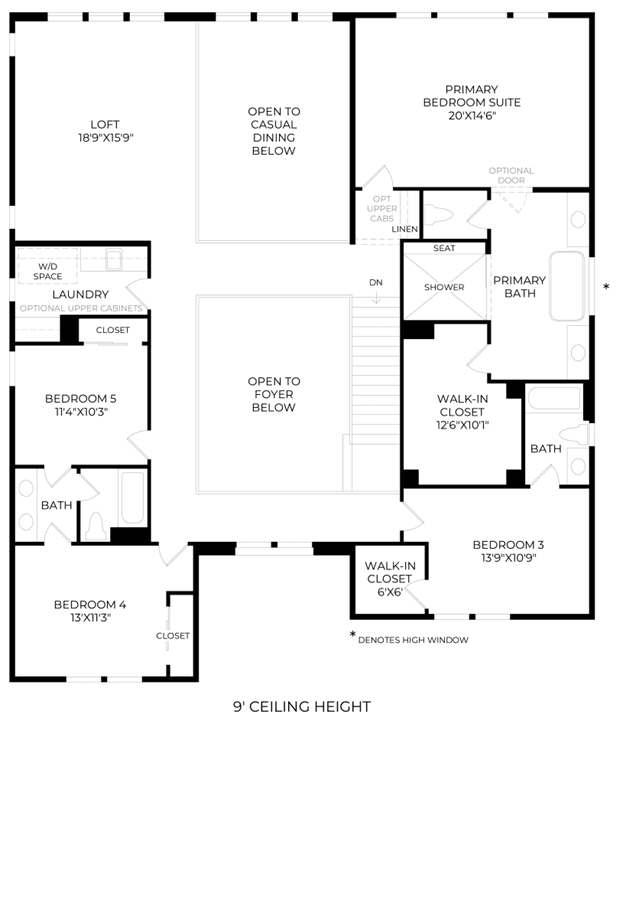


Similar 5 bedroom single family homes nearby
Floor plan
Circe
Volara by Toll Brothers
The Circe home design immediately impresses with a soaring two-story foyer that welcomes visitors into the spacious main living area. An elegant great room and two-story casual dining are bathed in natural light. The gourmet kitchen features an expansive center island with breakfast bar, generous cabinet and counter space, and a walk-in pantry. Sophisticated stacked sliding doors create a seamless flow to the beautiful outdoor living space. The first floor also includes a versatile flex room and a secluded bedroom with a walk-in closet and a private bath. On the second floor, an airy loft is an adaptable space easily suited to a variety of needs. The stunning primary bedroom features a roomy walk-in closet and a lavish primary bath with a relaxing soaking tub, dual vanities, a serene shower with seat, and a private water closet. Two secondary bedrooms with ample ...








