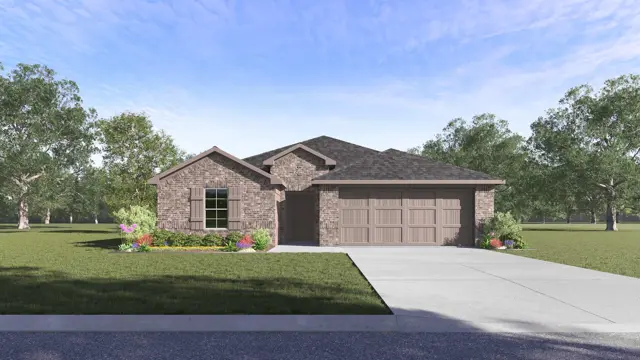































For sale
$251,990
1
4
2
1,652
7729 93rd St. details
Address: Lubbock, TX 79424
Plan type: Detached Single Story
Beds: 4
Full baths: 2
SqFt: 1,652
Ownership: Fee simple
Interior size: 1,652 SqFt
Lot pricing included: Yes
Garage: 2
Contact sales center
Get additional information including price lists and floor plans.
Floor plan
The Elgin
Everest Heights
The Elgin is a single-story, 4-bedroom, 2-bathroom home featuring approximately 1,652 square feet of living space. The welcoming foyer leads to the open concept kitchen and living room. The kitchen includes a breakfast bar and corner pantry. The main bedroom, bedroom 1, features a sloped ceiling and attractive bathroom with a spacious walk-in closet. The standard covered patio is located off the family room. Additional finishes include granite countertops and stainless-steel appliances. Images are representative of plan and may vary as built.
Interested? Receive updates
Stay informed with Livabl updates on new community details and available inventory.

