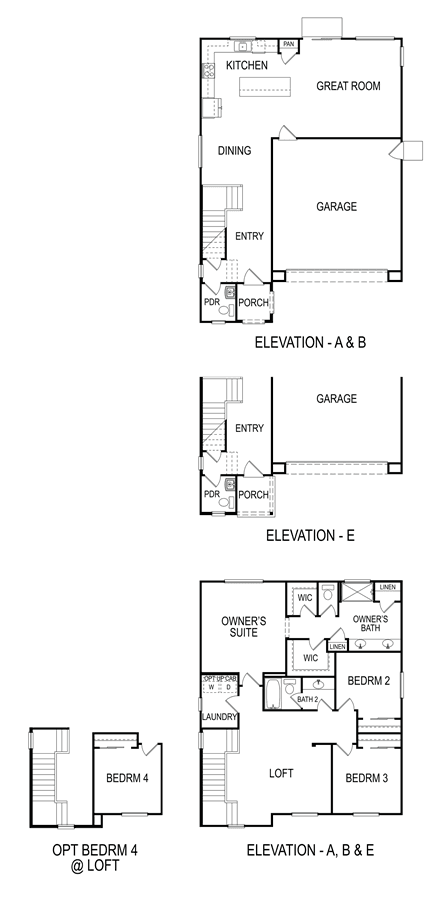























































1163 Ponderosa Way West
Ariette at Riverstone
For sale
MOVE IN Winter/Spring 2025
For sale
$469,392
2
3
2
1
1,955
1163 Ponderosa Way West details
Address: Madera, CA 93636
Plan type: Detached Two+ Story
Beds: 3
Full baths: 2
Half baths: 1
SqFt: 1,955
Ownership: Fee simple
Interior size: 1,955 SqFt
Lot pricing included: Yes
Garage: 2
Contact sales center
Get additional information including price lists and floor plans.
Floor plan
Lydian
Ariette at Riverstone
The Lydian plan at Ariette at Riverstone, is an elegant two-story, crafted with quality and designed with care. The kitchen features a large center-island, breakfast bar and pantry, that flows effortlessly into the Great Room and dining area. Upstairs are two additional bedrooms, laundry room and a cozy loft/optional 4th bedroom. Also upstairs is the luxurious Owners Suite with dual sink vanities, large shower, linen closet and two walk-in-closets.
Interested? Receive updates
Stay informed with Livabl updates on new community details and available inventory.

