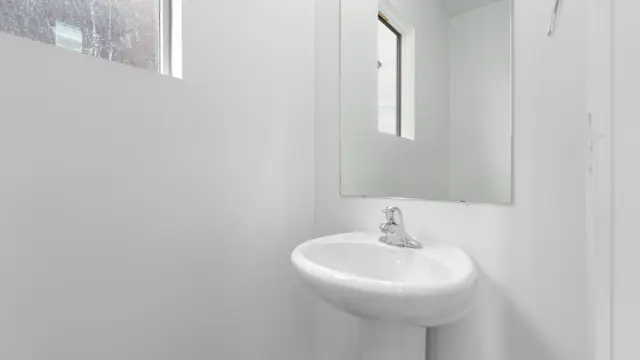




















Aspen Plan
Little Valley Gateway
For sale
Virtual Tours
For sale
Status
From $507,990
Price USD
8528 West Cordero Drive, Magna, UT 84044
Single family
3
Beds
2
Full baths
1
Half baths
From 2,711
SqFt



Description
Make yourself right at home in Aspen, a two-story floorplan in our Little Valley Gateway community in Magna, Utah. With 3 bedrooms and 2.5 baths, youve got plenty of room to breathe, plus an unfinished basement to grow. Youll love the beautiful Craftsman, Farmhouse and Traditional exteriors.
From the two-car garage entry, make your way past the mudroom area and built-in organization bench, then on to an open concept living area. Thoughtfully designed for comfortable living and effortless entertaining, this area combines a kitchen, breakfast bar, dining nook, and living room, plus a convenient powder room. The large windows, recessed lighting, Shaker cabinets, and laminate wood flooring make it a clean, modern canvas for your design vision.
Head upstairs and find all three bedrooms, laundry room, full bath, and flexible loft space. The primary bedroom boasts a full en suite bathroom with a wide walk-in closet space that offers built-in organization and room to spare.
Storage is no concern in the Aspen. You'll love the large hallway bathroom and walk in closets in the accessory bedrooms. Throughout the top floor, youll find plush carpet that makes the space feel relaxed and welcoming.
The basement offers additional square feet of plumbed future living space for a large family room, bedroom, storage area, and bathall ready to grow whenever you are.
Get in touch with us to begin designing your Aspen home.
Aspen Plan details
Address: Magna, UT 84044
Plan type: Detached Two+ Story
Beds: 3
Full baths: 2
Half baths: 1
SqFt: From 2,711
Ownership: Fee simple
Interior size: From 2,711 SqFt
Lots available: 0471, 0462, 0446, 0467, 0444, 0495, 0474
Lot pricing included: Yes
Garage: 2
Contact sales center
Request additional information including price lists and floor plans.
Interested? Receive the latest updates
Stay informed with Livabl updates on new community details and available inventory.
Last update: Apr 25, 2025
Livabl offers the largest catalog of new construction homes. Our database is populated by data feeds from builders, third-party data sets, manual research and analysis of public data. Livabl strives for accuracy and we make every effort to verify information. However, Livabl is not liable for the use or misuse of the site's information. The information displayed on Livabl.com is for reference only.