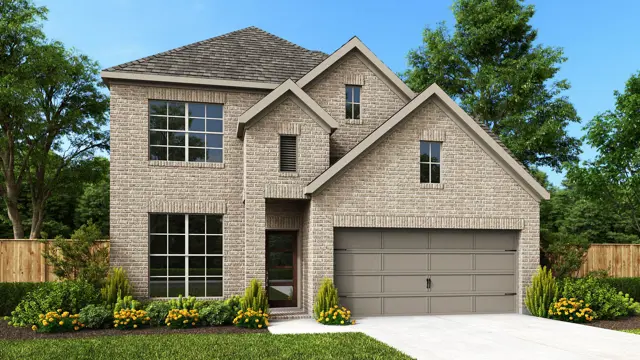





Similar 4 bedroom single family homes nearby
Floor plan



2442P
Audubon 45'
Two story entry framed with 19-foot ceilings and a home office with French doors. Two-story family room features a 19-foot ceiling and opens to the kitchen and dining area. Kitchen offers an island with built-in seating space and a spacious walk-in pantry. Primary suite with three large windows. Primary bathroom features dual vanities, garden tub, separate glass enclosed shower and a generous walk-in closet. Second floor hosts secondary bedrooms with walk-in closets, a full bathroom, a linen closet, and a large game room. A utility room and half bathroom complete this design. Covered backyard patio. Two-car garage. Representative Images. Features and specifications may vary by community.
Interested? Receive updates
Stay informed with Livabl updates on new community details and available inventory.





