

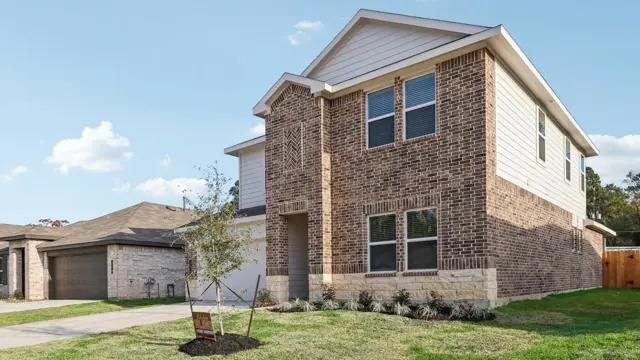



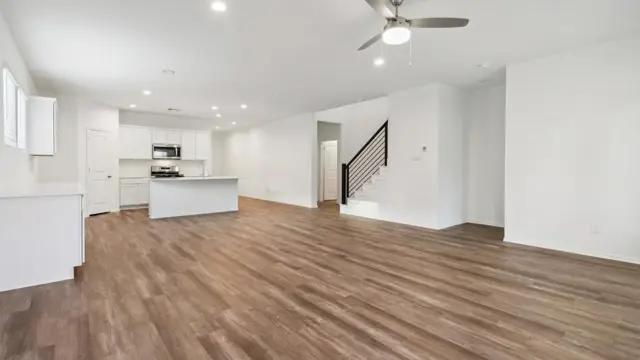






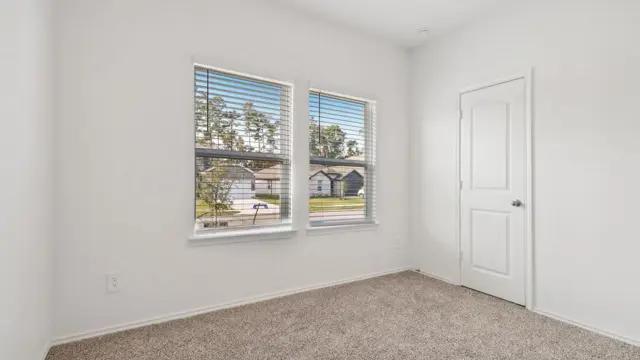



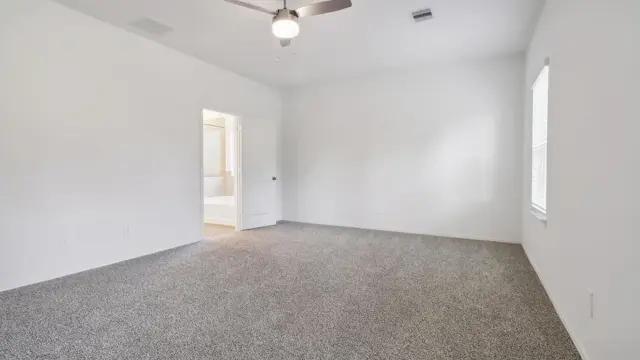



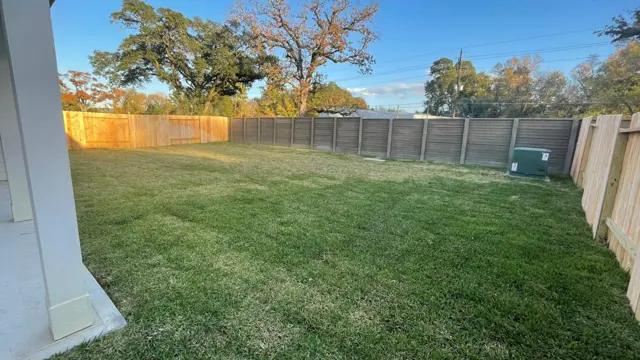




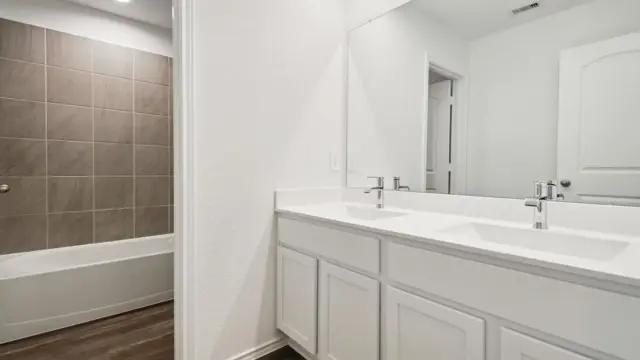



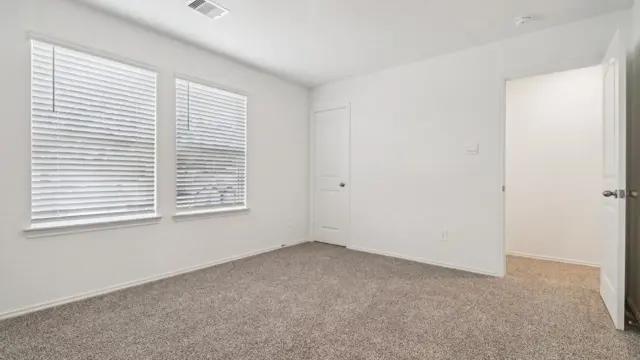
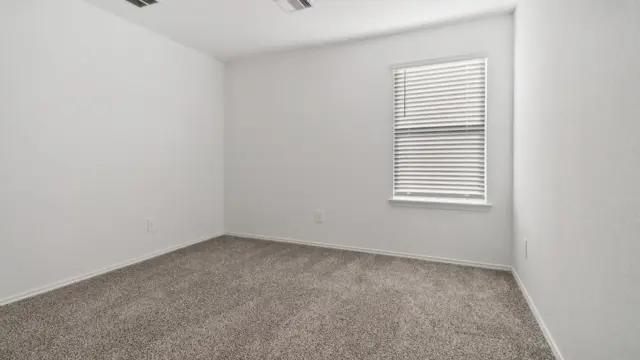








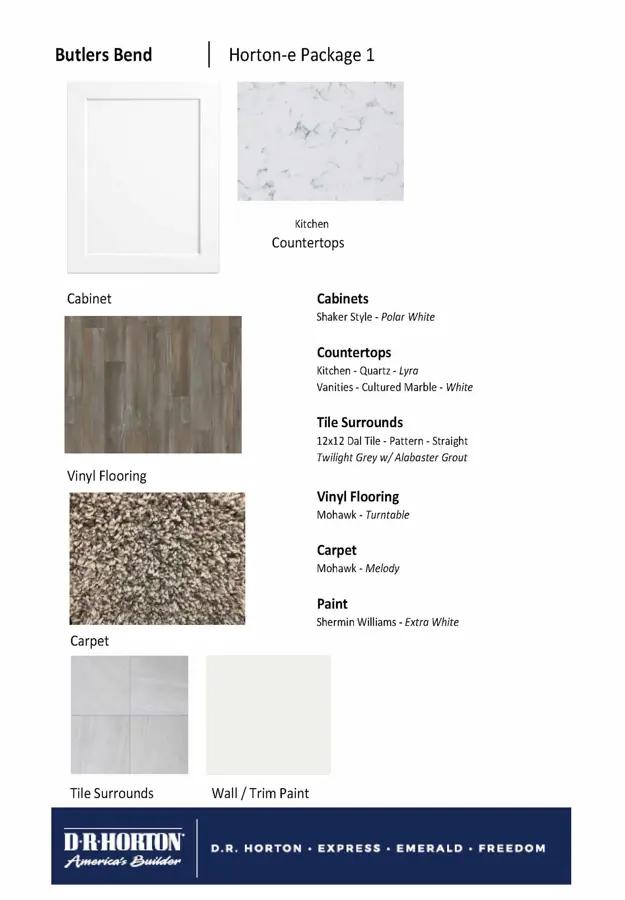



Similar 5 bedroom single family homes nearby
Floor plan
Rosemont
Butlers Bend
It is our pleasure to welcome you to our E40R/Rosemont floor plan, located in the Butlers Bend community! This is a two-story house that includes five bedrooms, three bathrooms, a game room and a two-car garage. This house spans 2,733 square feet and will be a lovely home for you and your family! Upon entering the home, you will notice the secondary bedroom and secondary bathroom in the foyer. The secondary bedroom has carpet flooring and two large windows, illuminating this room with natural light. The secondary bathroom lies adjacent to the secondary bedroom and is complete with vinyl floors and a tile tub. Continuing through the house, you will find the family room, dining room, and L-shaped kitchen. This area is an open concept living and dining space, making it perfect for hosting events or dinners. The kitchen is equipped with stainless-steel appliances, ...
Interested? Receive updates
Stay informed with Livabl updates on new community details and available inventory.









