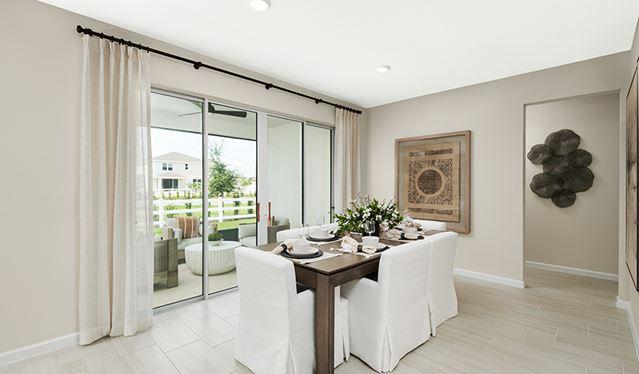

















20704 Stelfox Street
Seasons at Carillon
For sale
MOVE IN Fall/Winter 2025
For sale
$433,995
1
4
2
1,950
20704 Stelfox Street details
Address: Manor, TX 78653
Plan type: Detached Single Story
Beds: 4
Full baths: 2
SqFt: 1,950
Ownership: Fee simple
Interior size: 1,950 SqFt
Lot pricing included: Yes
Garage: 2
Contact sales center
Get additional information including price lists and floor plans.
Floor plan
Copper
Seasons at Carillon
The inviting Copper plan is highlighted by an open layout offering an expansive great room, a spacious dining area and an impressive kitchen with a roomy pantry and a center island. Three bedrooms are featured, including a lavish primary suite with a generous walk-in closet and a private bathroom. A central laundry, a serene covered patio, a 2-car tandem garage and an attached RV garage further add to the plan's appeal. This home will be built with either a flex room or a fourth bedroom.
Interested? Receive updates
Stay informed with Livabl updates on new community details and available inventory.

