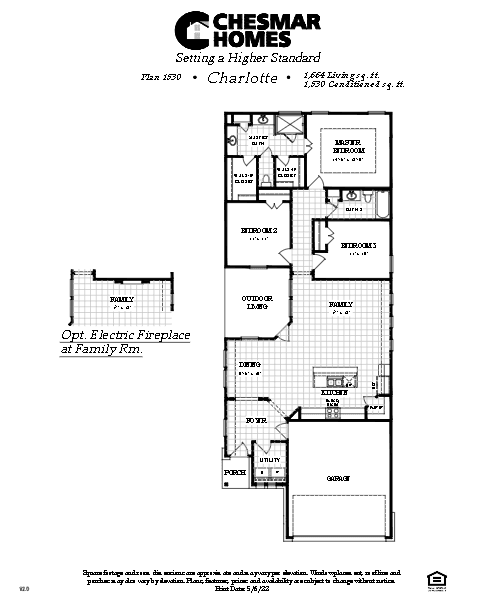
Sold
1
3
2
1,530
12440 Toucan Trail details
Address: Manor, TX 78653
Plan type: Detached Single Story
Beds: 3
Full baths: 2
SqFt: 1,530
Ownership: Fee simple
Interior size: 1,530 SqFt
Lot pricing included: Yes
Garage: 2
12440 Toucan Trail is now sold.
Check out available nearby homes below.
Similar 3 bedroom single family homes nearby
Floor plan

Sold
Charlotte
The Village of Manor Commons
Introducing the Charlotte floorplan! Boasting 3 bedrooms and 2 full baths, this layout offers an expansive, open design. Upon entry, you'll step into a welcoming foyer that leads seamlessly into the dining room and kitchen area. The kitchen is equipped with a spacious central island and flows openly into the family room. A delightful highlight of the Charlotte is its covered outdoor living space, accessible from both the kitchen and family room areas. Tucked away in the rear half of the home are all three bedrooms, with the primary bedroom featuring stunning tray ceilings. The primary bath boasts dual vanities and two walk-in closets, adding both convenience and luxury. Welcome home to the Charlotte in Manor Commons!


