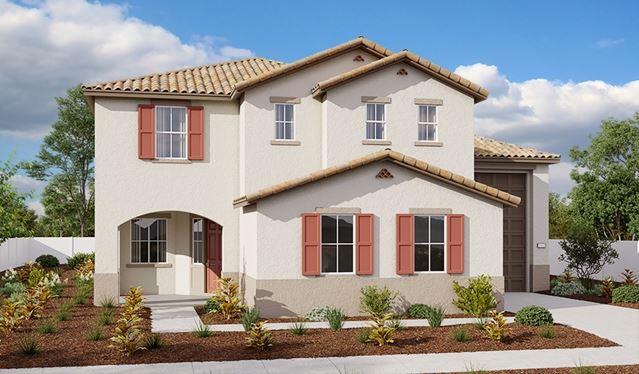



Sold
Status
2121 Day Lily Avenue, Manteca, CA 95337
Single family
3
Beds
2
Full baths
1
Half baths
From 3,020
SqFt



Description
Flexibility is at your fingertips with the Pearce. This two-story floor plan welcomes you with a large covered porch, 2-car garage and RV garage, plus a convenient mudroom. A spacious great room with optional fireplace opens up to the dining room and kitchen, which includes a walk-in pantry, eat-in island and optional gourmet features. For outdoor entertaining, add a covered patio! Completing the first floor is a powder room and flex space, which can be optioned as a bedroom. Upstairs you'll find an owner's suite with an immense walk-in closet, plus a central laundry, a versatile loft, a full bath and two additional bedrooms. Personalize this plan with a tech center, a deluxe bath and a bedroom in lieu of the loft.
Pearce Plan details
Address: Manteca, CA 95337
Plan type: Detached Two+ Story
Beds: 3
Full baths: 2
Half baths: 1
SqFt: From 3,020
Ownership: Fee simple
Interior size: From 3,020 SqFt
Lot pricing included: Yes
Pearce Plan is now sold.
Check out available nearby plans below.
Similar 3 bedroom plans nearby
Last update: Sep 02, 2023
Livabl offers the largest catalog of new construction homes. Our database is populated by data feeds from builders, third-party data sets, manual research and analysis of public data. Livabl strives for accuracy and we make every effort to verify information. However, Livabl is not liable for the use or misuse of the site's information. The information displayed on Livabl.com is for reference only.


