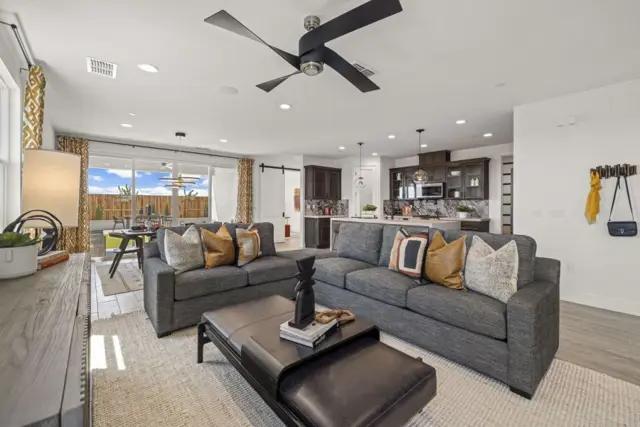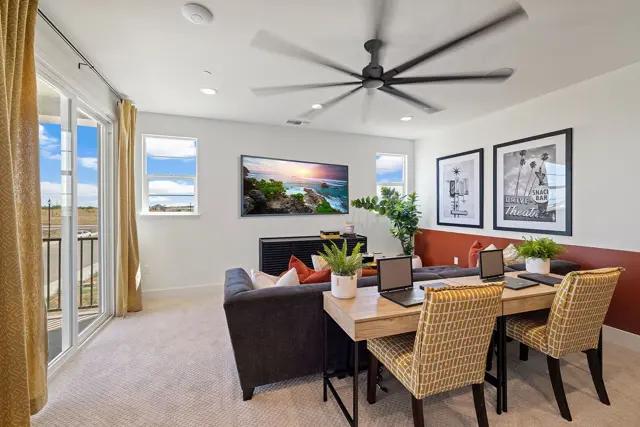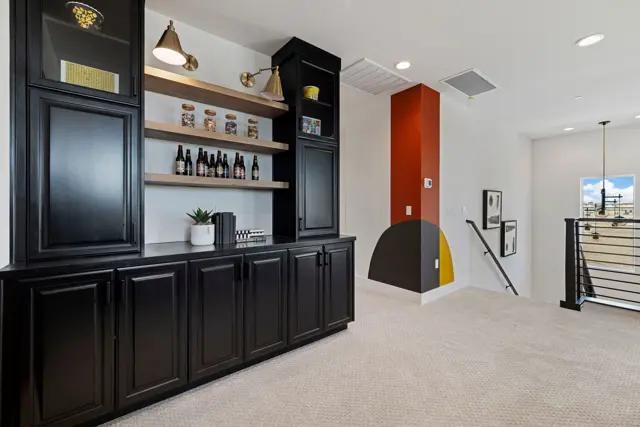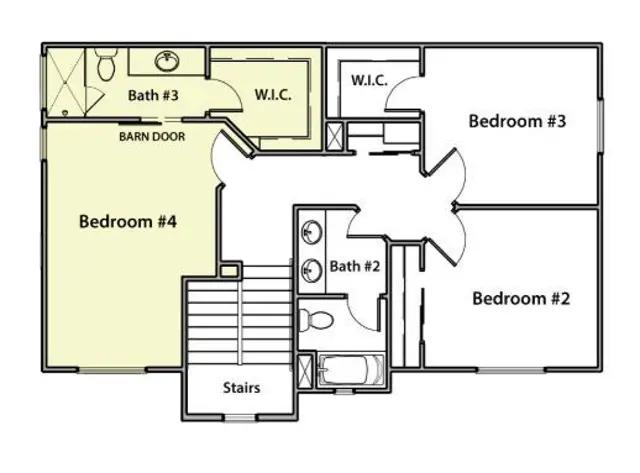



















































Cambria Plan
Strand Collection at The Trail...
For sale
Virtual Tours
For sale
From $684,990
2
3
2
1
From 2,398
Cambria Plan details
Address: Manteca, CA 95337
Plan type: Detached Two+ Story
Beds: 3
Full baths: 2
Half baths: 1
SqFt: From 2,398
Ownership: Fee simple
Interior size: From 2,398 SqFt
Lot pricing included: Yes
Basement: No
Garage: 2
Contact sales center
Get additional information including price lists and floor plans.
Available homes
Interested? Receive updates
Stay informed with Livabl updates on new community details and available inventory.