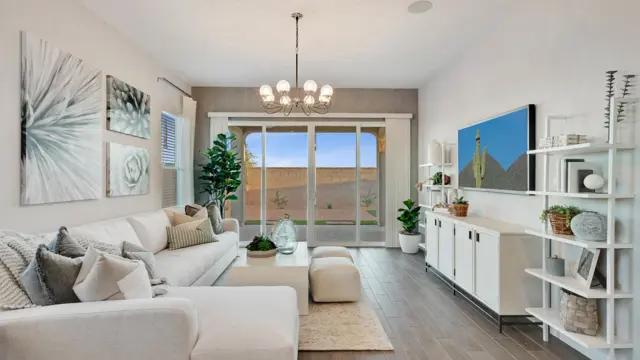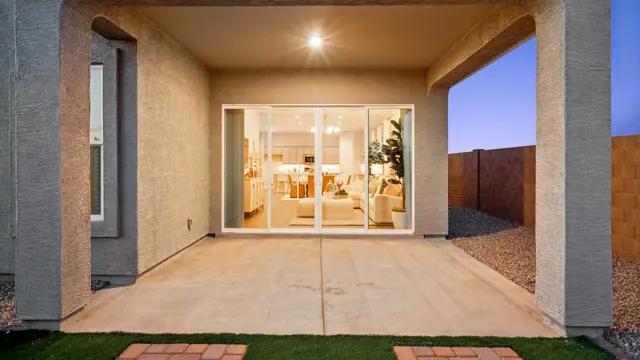



































40030 W VENTURE RD
Contact sales center
Get additional information including price lists and floor plans.
Floor plan
Mockingbird
Lakes at Rancho El Dorado
Welcome to the Mockingbird floor plan includes four generously sized bedrooms and two bathrooms.As you enter the home, you're greeted with bedrooms three and four. Continuing on you enter the corner kitchen overlooking the dining room and great room. The primary suite features ample space for relaxation, a large walk-in closet for all your storage needs, and an ensuite bathroom complete with modern fixtures and finishes, with the option of a dual sink vanity. A centrally located bathroom serves the secondary bedrooms, features modern amenities and the option for a dual vanity sink. The heart of the Mockingbird floor plan is its open-concept living area, which seamlessly connects the kitchen, and dining room. This layout is perfect for both everyday living and entertaining, allowing for easy interaction and flow between spaces. The kitchen boasts contemporar...
Interested? Receive updates
Stay informed with Livabl updates on new community details and available inventory.

