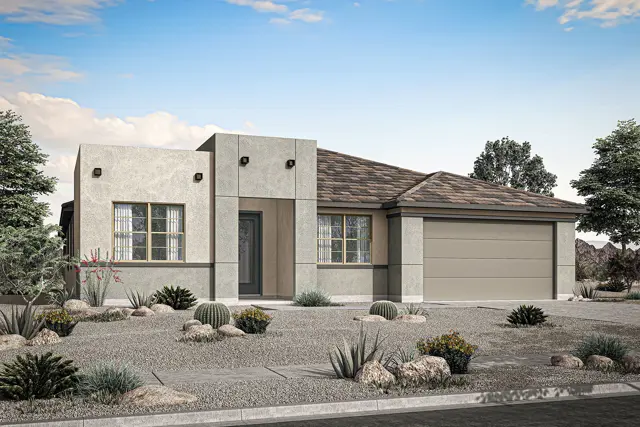
























Similar 4 bedroom single family homes nearby
Floor plan
Images coming soon
Hibiscus
Miravida
The 3,047 square foot Hibiscus boasts space and functionality throughout.From the welcoming foyer, a flex room offers ideal space for a home office or private retreat with optional double doors. On the opposite side of the hallway, two secondary bedrooms are split by a bathroom. Next, step into the massive open-concept Great Room and Kitchen, which boasts a substantial walk-in pantry, and direct access to the dining room. Youll find a private owners suite at the rear corner of the home, featuring its own spacious owners bathroom with large walk-in closet and dual sink vanity. Off the Great Room, a den offers yet another private room with endless possibilities. Architect options include 5th and 6th bedrooms, or a multi-generational suite complete with its own living room and kitchenette, 16 foot sliding glass door to the patio and a gourmet kitchen.
Interested? Receive updates
Stay informed with Livabl updates on new community details and available inventory.



