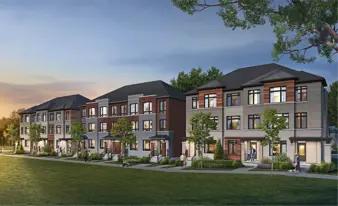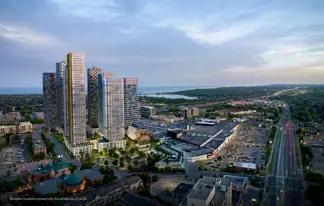







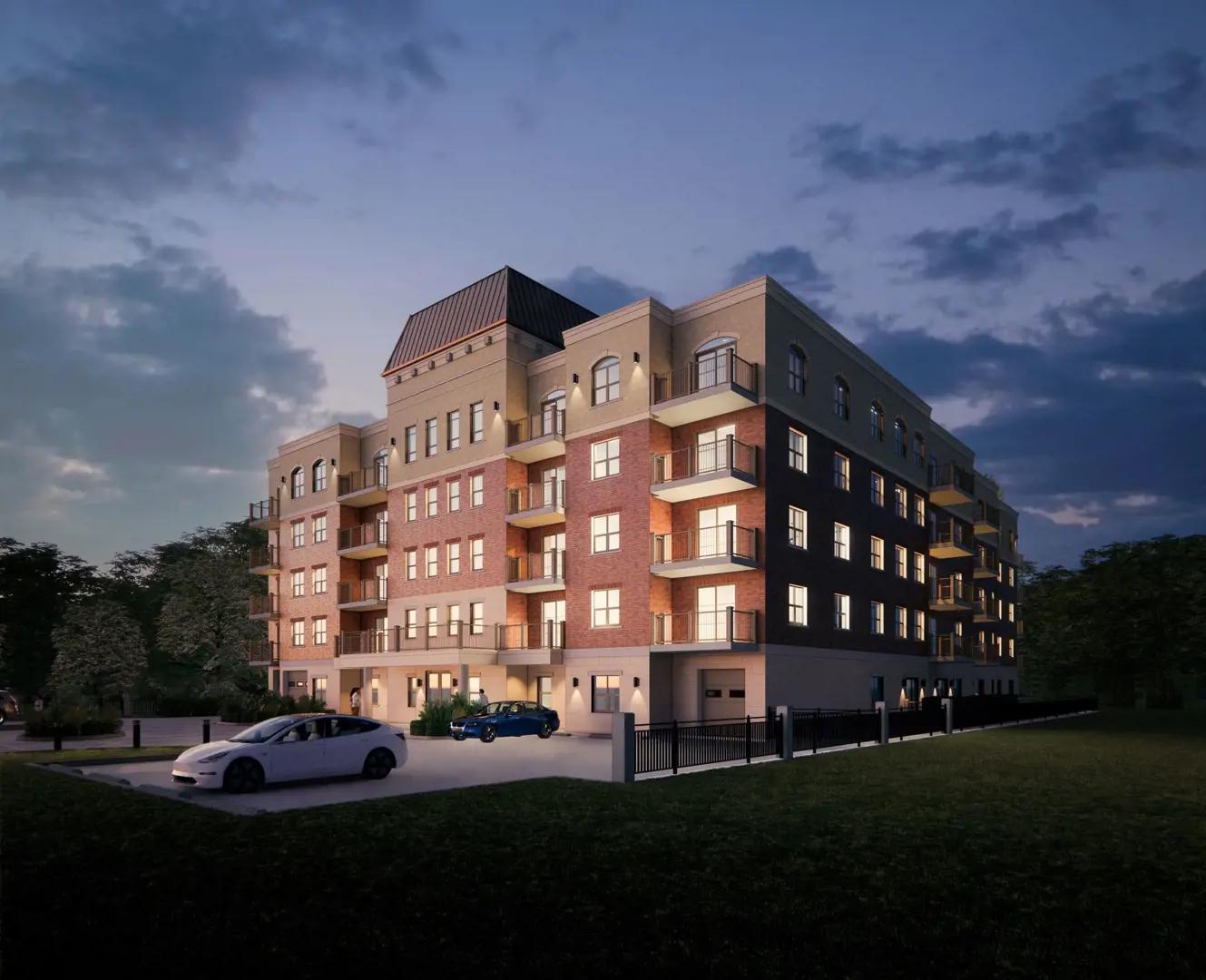










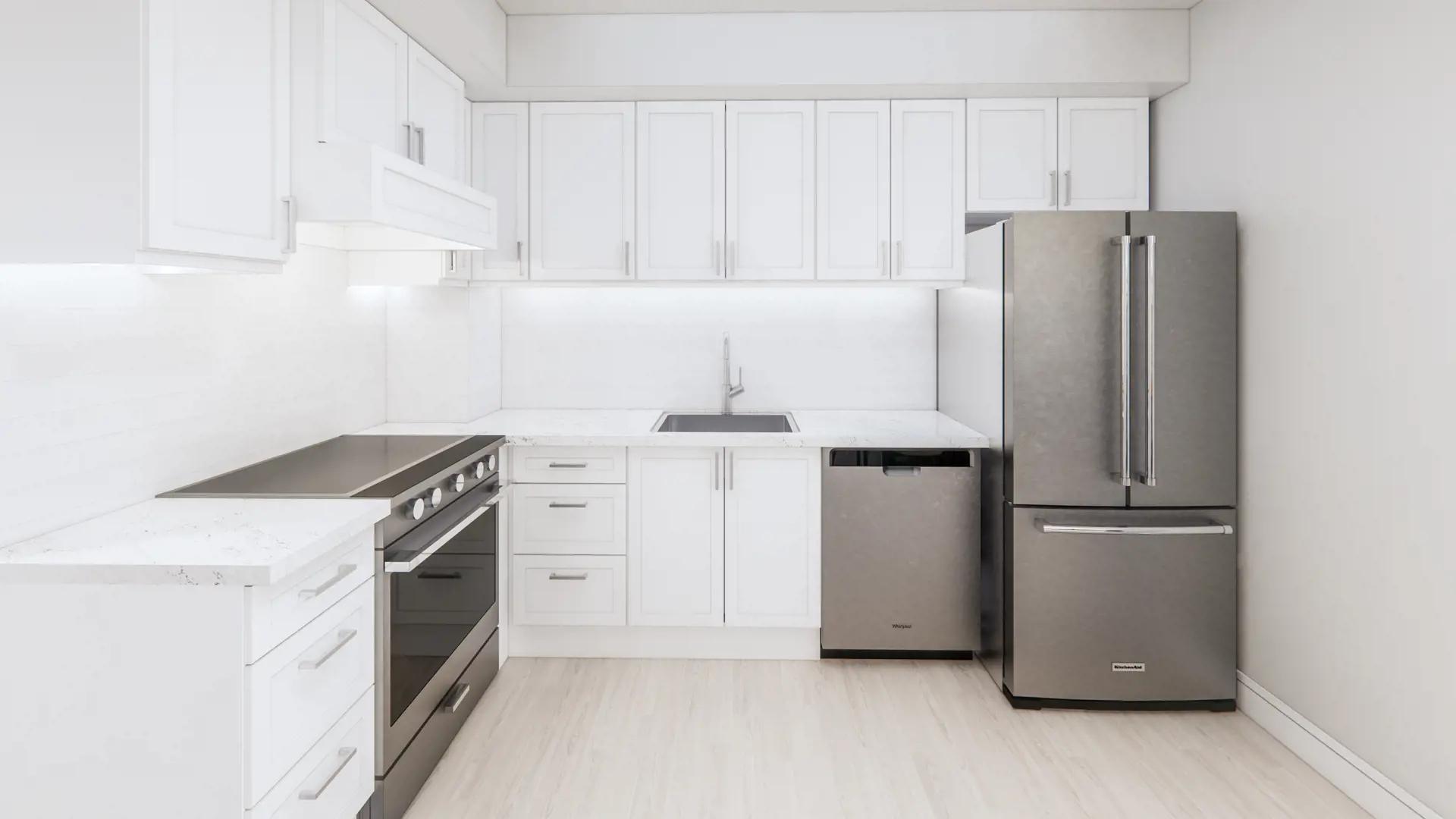



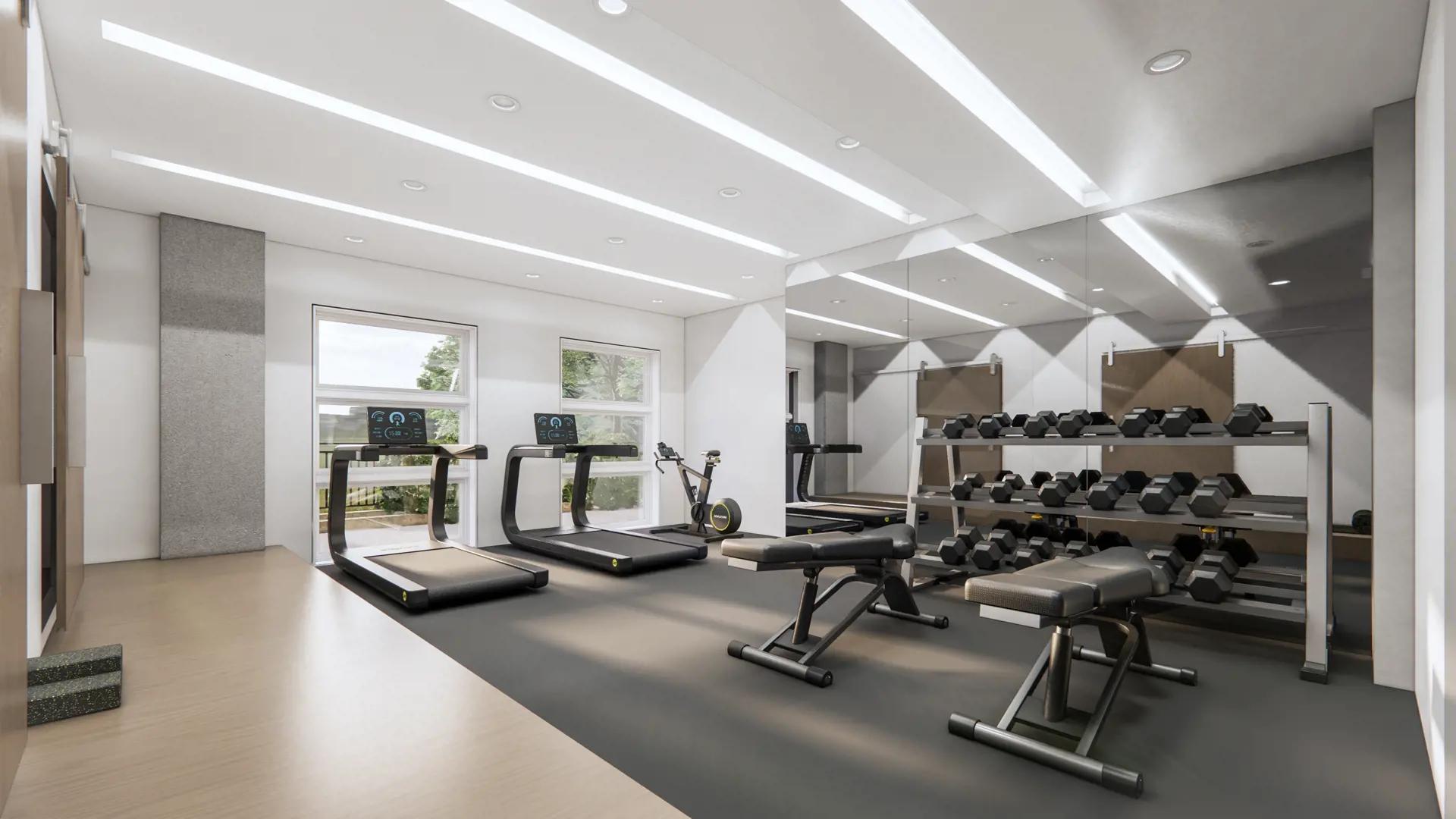
Registration
Preconstruction
From $502,900 to $1,307,900
1 - 3
1 - 3
326 - 1,187
Contact sales center
Get additional information including price lists and floor plans.
Featured communities
Interested? Receive updates
Stay informed with Livabl updates on new community details and available inventory.



