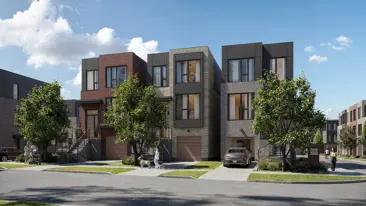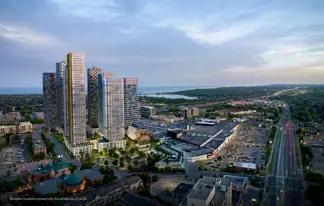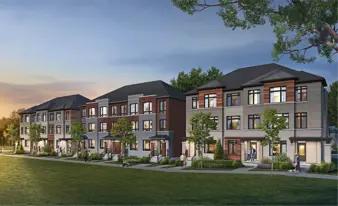

























EverHome Markham - North and South Buildings
By The Sher Corporation
| EverHome master planned community
Selling
MOVE IN 2024
Selling
Construction
From $769,900 to over $1,235,900
Available
8
1 - 3
2 - 4
566 - 988
$1,300
Contact sales center
Get additional information including price lists and floor plans.
Featured communities
Interested? Receive updates
Stay informed with Livabl updates on new community details and available inventory.
Hours
| Mon - Sun | Appointment only |







