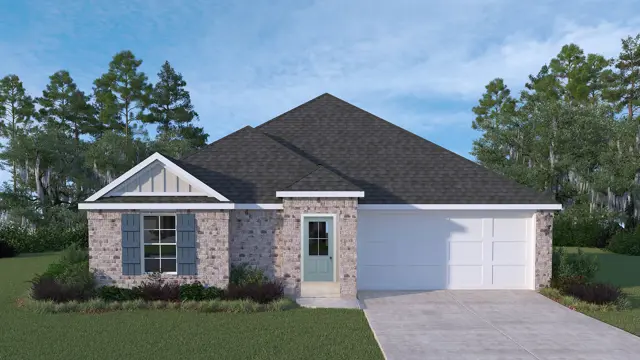



For sale
Status
From $204,500
Price USD
Maurice, LA 70555
Single family
1
Stories
3
Beds
2
Full baths
From 1,298
SqFt



Description
Welcome to the Ashburn, new home floor plan, featured in our Cottage Cove community in Maurice, Louisiana. The Ashburn is a charming new home floor plan showcasing 3 bedrooms, 2 bathrooms and a 2 car garage.
As you enter, the inviting foyer leads you to the open concept living area where your living room, kitchen and dining areas blend coherently into a space created for everyday living and comfort. The kitchen features shaker style painted cabinetry, granite countertops and island, subway tile backsplash, stainless-steel kitchen appliance package, and walk-in pantry.
The primary bedroom has its own attached ensuite bathroom that boasts a spacious walk-in closet, shelves for your linens, a separate door for the toilet. Across from the home you will find the other 2 bedrooms, located near the other full bathroom and utility room. Whether these rooms become bedrooms, office, or other bonus areas, the options are endless and fittingly placed to suit your needs.
The quaint exteriors include 3 sides brick, covered back patios, fully sodded yards, and low maintenance landscape package. Integrated into every Ashburn plan is our Smart Home Automation System, which is designed to make everyday life easier, like locking your front door or turning off your lights from your smart phone. Additionally, each home comes with our unrivaled warranties and an Energy Star certification for peace of mind knowing your home is as energy efficient as possible.
Contact us today to learn more an
Ashburn Plan details
Address: Maurice, LA 70555
Plan type: Detached Single Story
Beds: 3
Full baths: 2
SqFt: From 1,298
Ownership: Fee simple
Interior size: From 1,298 SqFt
Lots available: 0072
Lot pricing included: Yes
Garage: 2
Contact sales center
Request additional information including price lists and floor plans.
Interested? Receive the latest updates
Stay informed with Livabl updates on new community details and available inventory.
Last update: Apr 05, 2025
Livabl offers the largest catalog of new construction homes. Our database is populated by data feeds from builders, third-party data sets, manual research and analysis of public data. Livabl strives for accuracy and we make every effort to verify information. However, Livabl is not liable for the use or misuse of the site's information. The information displayed on Livabl.com is for reference only.