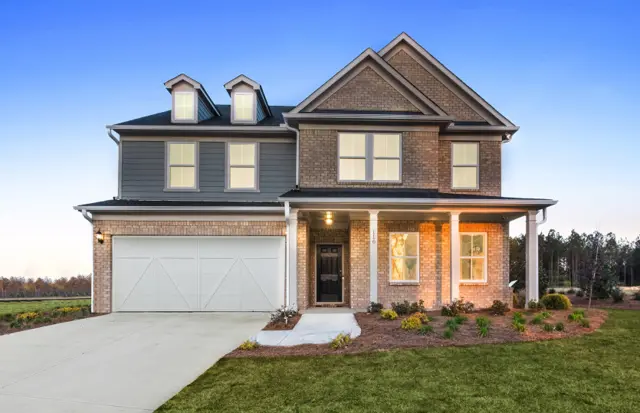
































Sold
2
4
3
3,169
300 Foxglove Way details
Address: McDonough, GA 30253
Plan type: Detached Two+ Story
Beds: 4
Full baths: 3
SqFt: 3,169
Ownership: Fee simple
Interior size: 3,169 SqFt
Lots available: 04501
Lot pricing included: Yes
Basement: No
Garage: 2
300 Foxglove Way is now sold.
Check out available nearby homes below.
Similar 4 bedroom single family homes nearby
Floor plan
Mitchell
Hawthorne Ridge
Walk into the Mitchell and notice the spaciousness from the inviting formal dining room to the downstairs flex space (perfect as a guest suite or a play area). The open kitchen with island dovetails with the airy caf and large gathering room. And upstairs, the loft area, alongside three bedrooms and a sizable Owners Suite with walk-in closet, delights with extra space.
Interested? Receive updates
Stay informed with Livabl updates on new community details and available inventory.



