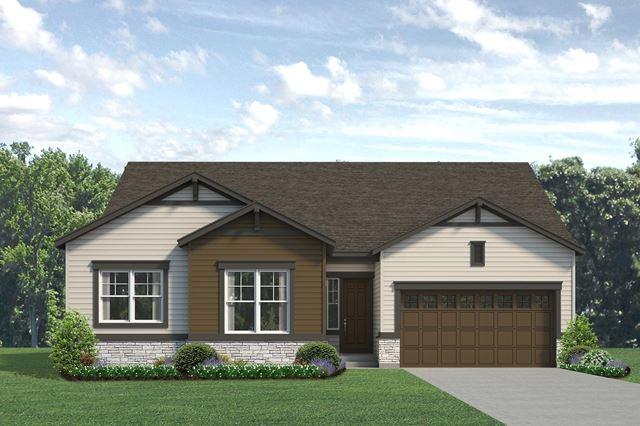






























16850 McKay Drive
Contact sales center
Get additional information including price lists and floor plans.
Floor plan
Jefferson
Highlands Preserve
Welcome to the Jefferson plan! This main level living floorplan features 2,170 square footage of living space, 3 bedrooms, 2.5 bathrooms, and a 3-car garage. At the front of the home, there is a 2-car garage to your left with access into the home and a 1-car garage to the right that doesnt have access into the home. The 1-car garage is perfect for guests, storage, lawncare equipment, outdoor gear, or a work bench. As you walk into the entryway of the home, to your right youll find a full bathroom, the 2nd and 3rd bedroom, and the study which youll have the option to use as a LiveFlex space. Further down the hallway, youll have a mud room with a closet, an optional bench, and access into the 2-car garage. At the end of the hallway, youre greeted by the open concept main living area where the kitchen, dining area, and great room flow effortlessly between one anothe...
Interested? Receive updates
Stay informed with Livabl updates on new community details and available inventory.
