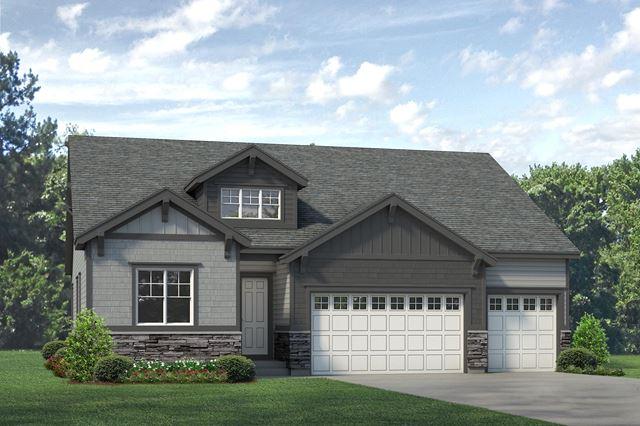
















16880 McKay Drive
Contact sales center
Get additional information including price lists and floor plans.
Floor plan
Minturn
Highlands Preserve
Welcome to the Minturn plan! This single-family home features 1,940 square footage of living space, 2 bedrooms, 2.5 bathrooms, and a 3-car garage. As you walk into the entryway at the front of the home, youll have a powder room and closet to your right. At the front of the home, youll have the second bedroom with a private full bathroom. If you dont need the second bedroom, youll have the option to turn this into a LiveFlex room. Get creative and turn this room into an office, gym, home theater, or any additional space your family needs. Further down the hallway, youll have a formal dining room to your right with the option to turn this space into a study. As you round the corner and into the main living area, youll have the L-shaped kitchen to your right with a pantry and center island with the option to upgrade to gourmet kitchen appliances. The great room will...
Interested? Receive updates
Stay informed with Livabl updates on new community details and available inventory.


