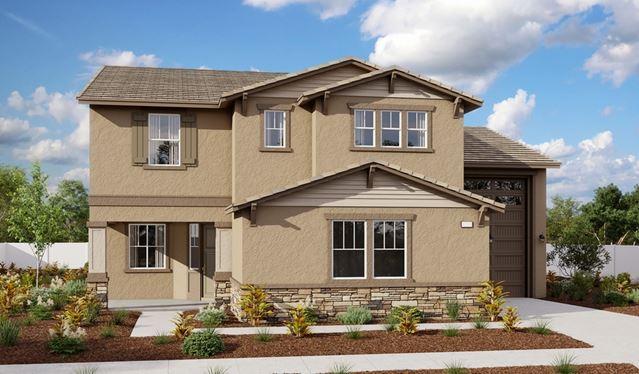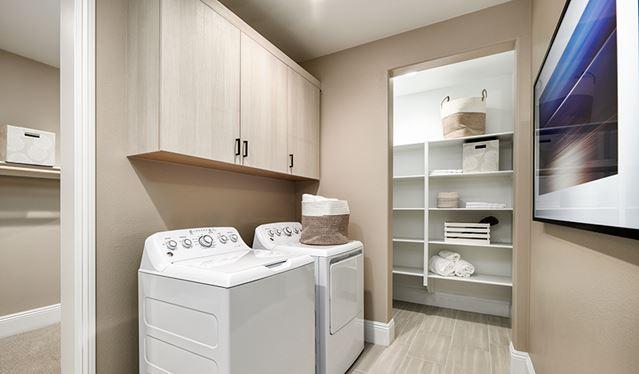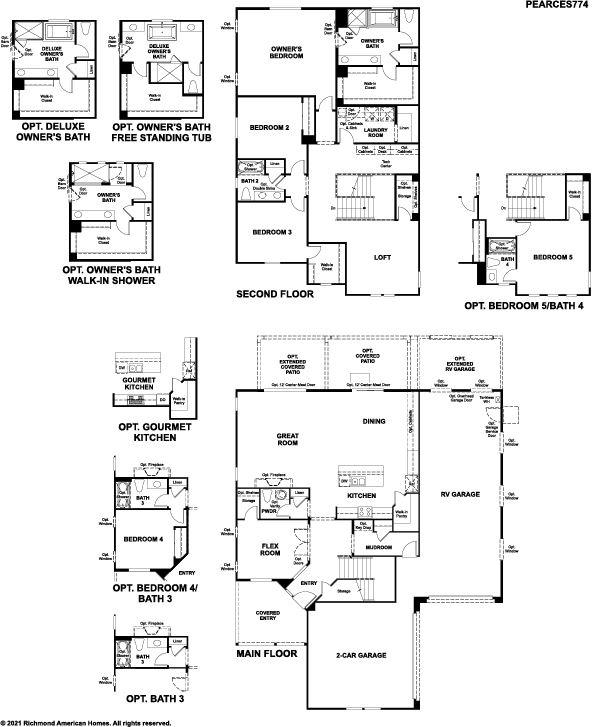














32046 Neal Lane
Legacy at Braverde
Sold
Sold
2
4
3
3,020
32046 Neal Lane details
Address: Menifee, CA 92584
Plan type: Detached Two+ Story
Beds: 4
Full baths: 3
SqFt: 3,020
Ownership: Fee simple
Interior size: 3,020 SqFt
Lot pricing included: Yes
Garage: 2
32046 Neal Lane is now sold.
Check out available nearby homes below.
Similar 4 bedroom single family homes nearby
Floor plan
Pearce
Legacy at Braverde
The main floor of the Pearce plan boasts a smartly designed layout including a spacious great room and an eye-catching kitchen with a walk-in pantry and a center island. There is also an adjacent dining room that overlooks an optional covered patio. The second floor offers a central laundry room, an airy loft and three large bedrooms, including an impressive primary suite with a private bath and a roomy walk-in closet. In addition to a 2-car garage, this plan has an attached RV garage. Personalization options include additional bedrooms and bathrooms, a gourmet kitchen and a deluxe primary bath.
Interested? Receive updates
Stay informed with Livabl updates on new community details and available inventory.





