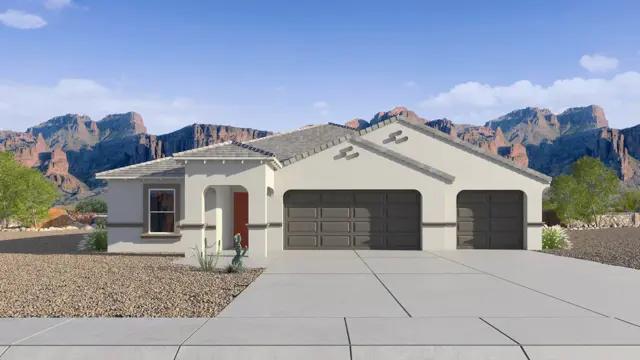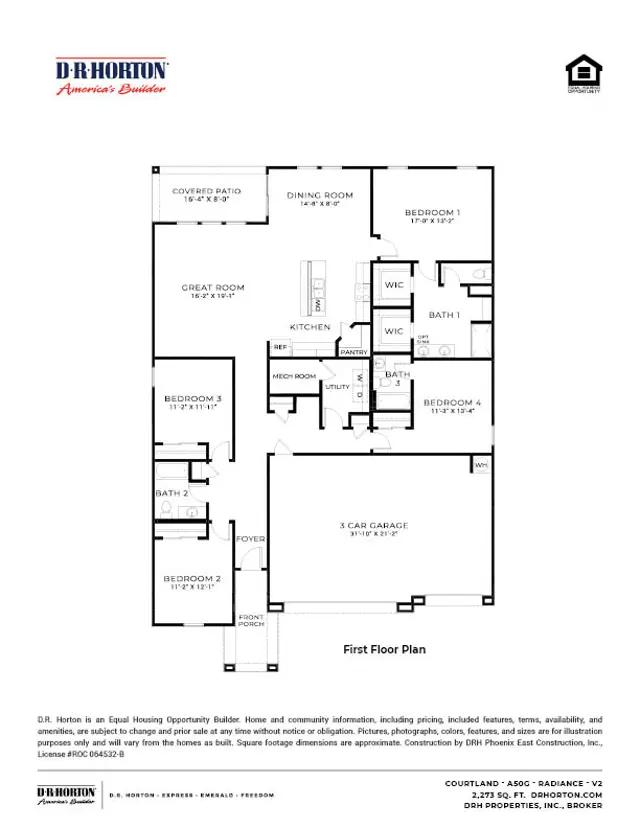































Courtland Plan
Radiance At Superstition Vista...
For sale
For sale
Status
From $582,990
Price USD
2769 West Shanley Avenue, Mesa, AZ 85212
Single family
1
Stories
4
Beds
3
Full baths
From 2,273
SqFt



Description
The Courtland floor plan spans 2,273 square feet, offering a spacious and well-designed layout that is perfect for families. As you enter through the welcoming foyer, you are greeted by bedrooms two and three that are separated by a bathroom they share. Continuing on through the foyer you come to the living room.
The living room is generously sized and filled with natural light, making it an ideal spot for family gatherings and relaxation. Adjacent to the living room, the modern kitchen features high-end appliances, ample counter space, and plenty of cabinetry for storage. The kitchen island provides additional seating and workspace, perfect for casual meals and entertaining.
The dining area is seamlessly integrated with the kitchen and living room, offering a cozy space for family meals and entertaining guests.
The primary bedroom features a spacious layout, two walk-in closets for ample storage, and an ensuite bathroom with modern fixtures, a large shower, and dual sinks.
These three additional bedrooms are generously sized and thoughtfully placed to ensure privacy and comfort. Each room is well-lit and versatile, making them suitable for use as guest rooms, children's rooms, or home offices.
Conveniently located near the secondary bedrooms, this full bathroom includes a shower/tub combination, modern fixtures, and plenty of storage space.
A dedicated laundry room provides ample space for managing laundry chores and includes additional storage options.
Th
Courtland Plan details
Address: Mesa, AZ 85212
Plan type: Detached Single Story
Beds: 4
Full baths: 3
SqFt: From 2,273
Ownership: Fee simple
Interior size: From 2,273 SqFt
Lot pricing included: Yes
Garage: 3
Contact sales center
Request additional information including price lists and floor plans.
Interested? Receive the latest updates
Stay informed with Livabl updates on new community details and available inventory.
Last update: Apr 12, 2025
Livabl offers the largest catalog of new construction homes. Our database is populated by data feeds from builders, third-party data sets, manual research and analysis of public data. Livabl strives for accuracy and we make every effort to verify information. However, Livabl is not liable for the use or misuse of the site's information. The information displayed on Livabl.com is for reference only.