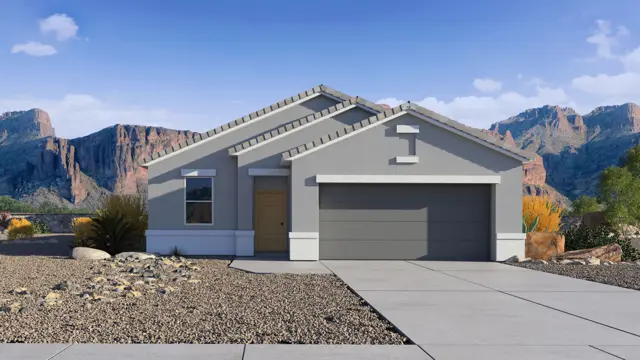




















Dalton Plan
Radiance At Superstition Vista...
For sale
For sale
Status
From $471,990
Price USD
2769 West Shanley Avenue, Mesa, AZ 85212
Single family
1
Stories
4
Beds
2
Full baths
From 1,569
SqFt



Description
Welcome to the Dalton floor plan featuring four bedrooms and two bathrooms. As you step inside, you're immediately greeted by one of the bedrooms, conveniently located near the entrance. This versatile room can serve as a guest bedroom, home office, or cozy den, offering flexibility to meet your needs.
Continuing through the welcoming foyer, you'll find yourself in the heart of the home. The L-shaped kitchen, a true centerpiece, is designed to facilitate both functionality and social interaction. It boasts sleek modern appliances, plenty of counter space, and stylish cabinetry. The kitchen's layout allows you to overlook both the dining area and the great room, ensuring you remain engaged with family and guests while cooking or entertaining.
The dining area, situated adjacent to the kitchen, offers a perfect spot for family meals and casual dining.
The great room, seamlessly integrated with the kitchen and dining area, serves as the focal point of the home. Large windows flood the room with natural light, creating a warm and inviting ambiance.
The master bedroom, located off the great room, is a private sanctuary. It features a spacious layout, a walk-in closet, and an en-suite bathroom with modern fixtures, a luxurious shower, and ample storage.
Three additional bedrooms, each offering space and privacy, and are positioned to provide comfort for every member of the household. These rooms are ideal for children, guests, or even a dedicated home office. A second
Dalton Plan details
Address: Mesa, AZ 85212
Plan type: Detached Single Story
Beds: 4
Full baths: 2
SqFt: From 1,569
Ownership: Fee simple
Interior size: From 1,569 SqFt
Lots available: 0793, 0788, 0809
Lot pricing included: Yes
Garage: 2
Contact sales center
Request additional information including price lists and floor plans.
Interested? Receive the latest updates
Stay informed with Livabl updates on new community details and available inventory.
Last update: Apr 22, 2025
Livabl offers the largest catalog of new construction homes. Our database is populated by data feeds from builders, third-party data sets, manual research and analysis of public data. Livabl strives for accuracy and we make every effort to verify information. However, Livabl is not liable for the use or misuse of the site's information. The information displayed on Livabl.com is for reference only.