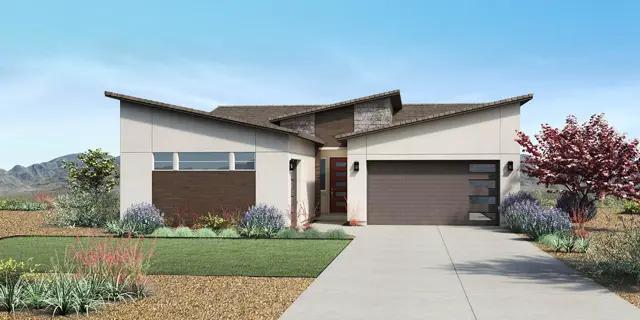




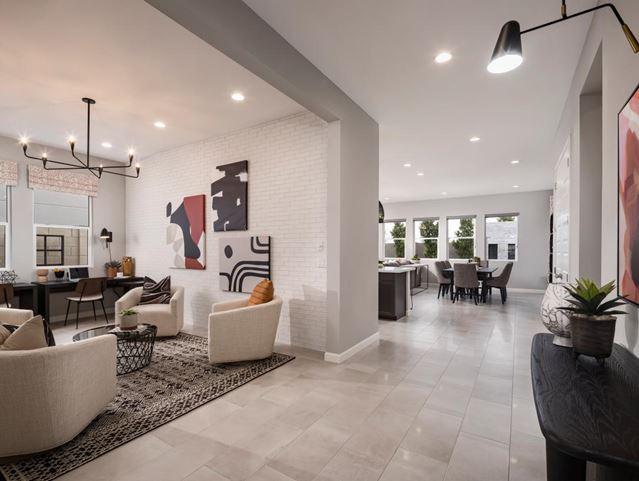



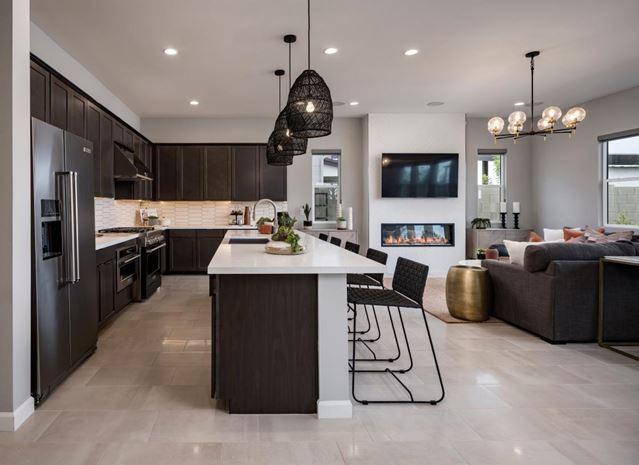

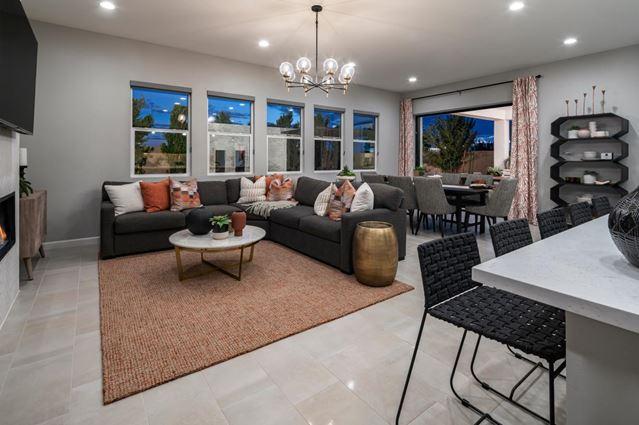

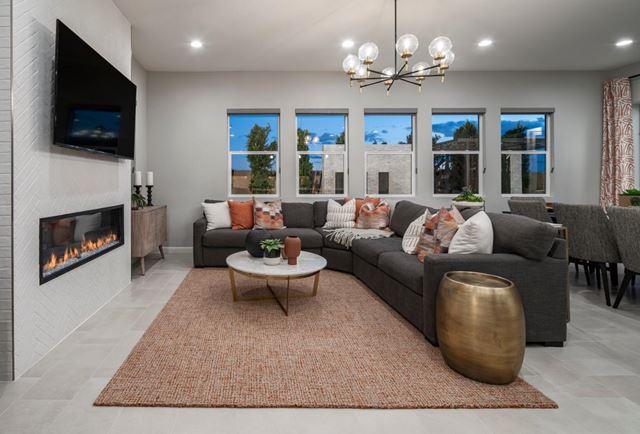





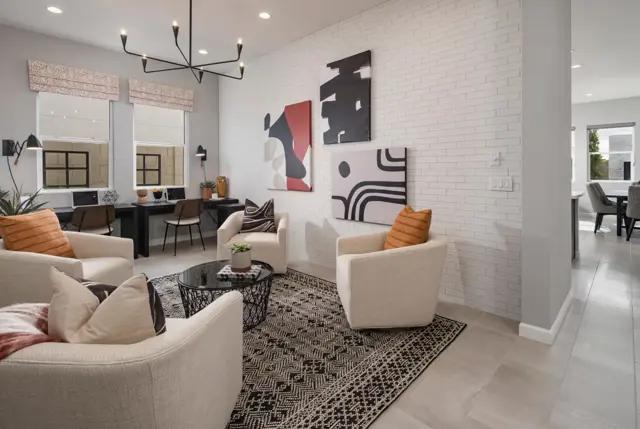



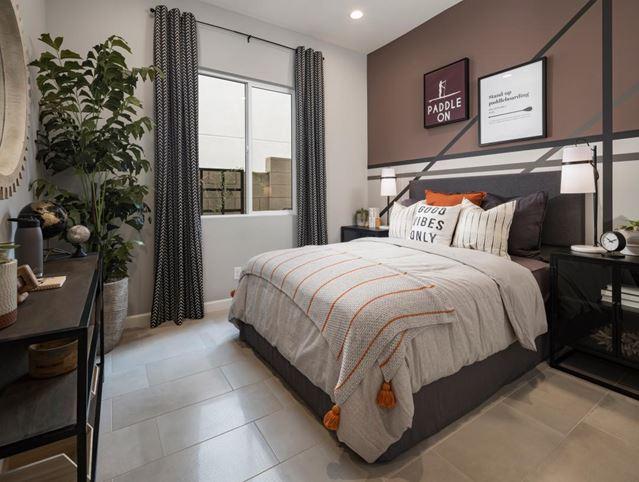

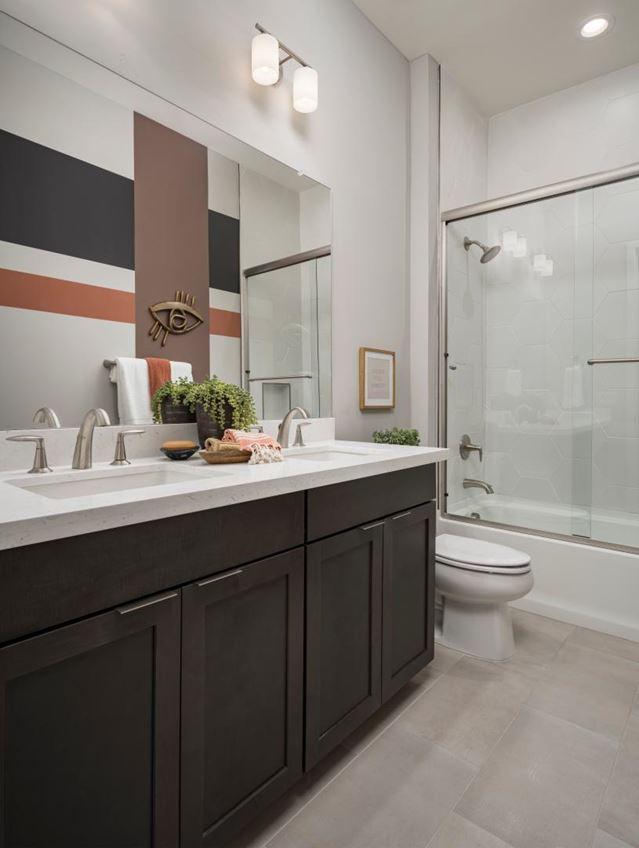

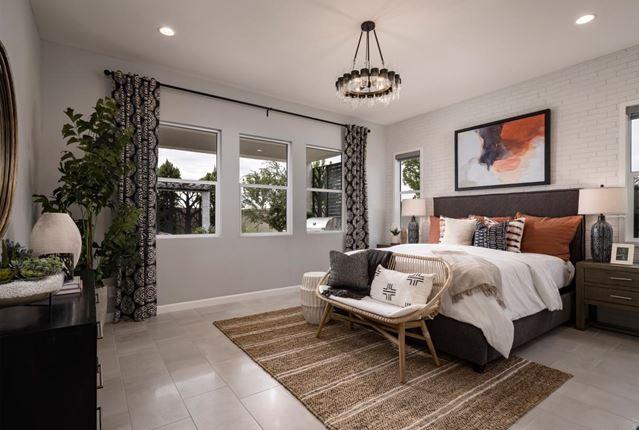



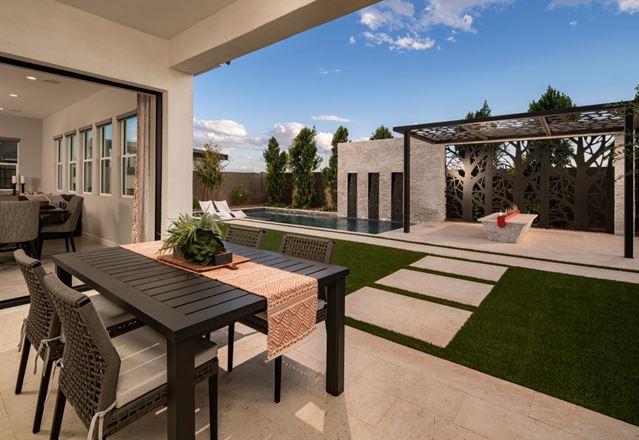
















6134 S Antonio
11115 East Utah Avenue, Mesa, AZ 85212




Contact sales center
Request additional information including price lists and floor plans.
Floor plan
Galena
Tapestry at Destination
With a timeless look and a convenient single-story layout, the Galena offers effortless style throughout. A comfortable porch flows into a grand foyer and wide-open kitchen featuring an enormous pantry with double doors, generous counter space, and a striking center island with breakfast bar. The primary bedroom suite rivals the accommodations at a five-star resort, thanks to its attached walk-in closet and spa-like primary bath, dual-sink vanity, private water closet, and roomy shower. Secondary bedrooms have their own sizable closets and access a shared hall bath. Storage and flex rooms along with a powder room and laundry room off the foyer offer versatility to suit every lifestyle.
Interested? Receive the latest updates
Stay informed with Livabl updates on new community details and available inventory.

